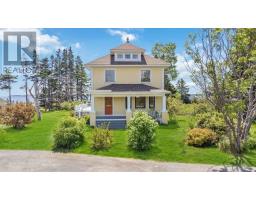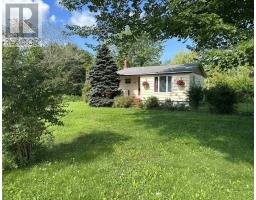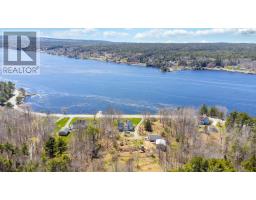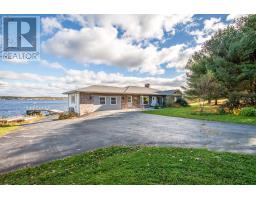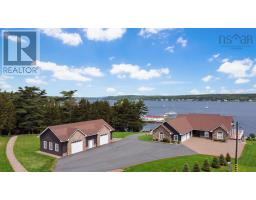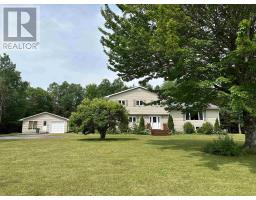1904 Highway 331, West Lahave, Nova Scotia, CA
Address: 1904 Highway 331, West Lahave, Nova Scotia
Summary Report Property
- MKT ID202402135
- Building TypeHouse
- Property TypeSingle Family
- StatusBuy
- Added12 weeks ago
- Bedrooms4
- Bathrooms3
- Area2594 sq. ft.
- DirectionNo Data
- Added On02 Feb 2024
Property Overview
Welcome to your next investment opportunity or family home in quiet West Lahave! This well-constructed two-story residence is an enticing prospect for those seeking both comfort and potential rental income. Boasting 3 bedrooms and 1.5 bathrooms on the upper level, 1 bedroom and 1 bathroom downstairs, along with separate kitchens on each floor, this property offers versatility and various opportunities. Capitalizing on its layout with minimal adjustments, this property could be turned into a two-unit rental property. The convenience of a double wrap-around driveway ensures ample parking and ease of access for both upper and lower levels. Beyond its investment potential, this property is also perfect for a growing family looking for extra space. Large windows throughout the home offer views of the Lahave River. Enjoy the views on sunny days from the front balcony. Then cozy up in the evenings around the wood stove, providing warmth and ambiance during colder seasons. Don't miss out on this fantastic opportunity to secure your slice of West Lahave living. Just 10 minutes to the town of Bridgewater your amenities are never far. Call today to see the potential of this property! (id:51532)
Tags
| Property Summary |
|---|
| Building |
|---|
| Level | Rooms | Dimensions |
|---|---|---|
| Second level | Laundry room | 13.4 x 6.10 |
| Kitchen | 7.6 x 11.7 | |
| Dining room | 11 x 8.7 | |
| Living room | 19.6 x 14.1 | |
| Primary Bedroom | 10.10 x 11.9 | |
| Ensuite (# pieces 2-6) | 4.8 x 4.11 | |
| Bath (# pieces 1-6) | 6.11 x 7.8 | |
| Bedroom | 9.2 x 11.2 | |
| Bedroom | 15.1 x 11.2 | |
| Lower level | Mud room | 6.5 x 5.2 |
| Utility room | 13.7 x 11.9 | |
| Dining room | 12.5 x 9.3 | |
| Mud room | 5.10 x 6.7 | |
| Living room | 20.11 x 13.4 | |
| Bedroom | 11.10 x 13.4 | |
| Bath (# pieces 1-6) | 4.11 x 7.3 | |
| Kitchen | 8.4 x 8.5 | |
| Storage | 5.6 x 8.5 |
| Features | |||||
|---|---|---|---|---|---|
| Sloping | Balcony | Garage | |||
| Detached Garage | Covered | Stove | |||
| Dishwasher | Refrigerator | Central Vacuum | |||






































