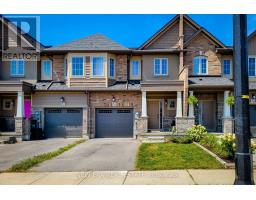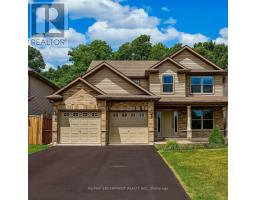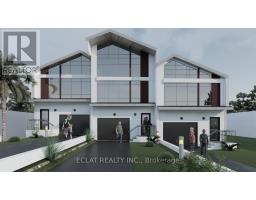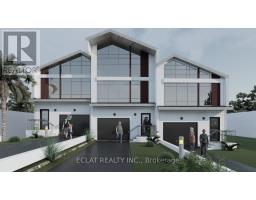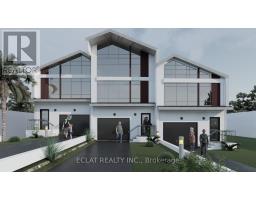10 HARVEST GATE, West Lincoln (Smithville), Ontario, CA
Address: 10 HARVEST GATE, West Lincoln (Smithville), Ontario
Summary Report Property
- MKT IDX12354898
- Building TypeHouse
- Property TypeSingle Family
- StatusBuy
- Added4 days ago
- Bedrooms3
- Bathrooms3
- Area2000 sq. ft.
- DirectionNo Data
- Added On21 Aug 2025
Property Overview
Welcome to 10 Harvest Gate a former model home in the sought-after Harvest Heights community. This stunning 2 storey home sits on a corner lot & offers over 2,100 sqft of thoughtfully designed living space. With 3 spacious bedrooms, a main floor den, and 3 full bathrooms, this beautiful Smithville home offers you everything you want and need for your entire family. The inviting eat-in kitchen features crisp white cabinetry, quartz countertops, a kitchen island and a pantry. The living room boasts hardwood floors, a charming fireplace with a classic mantle, and large windows create a warm and welcoming atmosphere. A full bathroom on the main level adds convenience for guests and family alike, while the versatile front office/den provides the perfect space for working from home. The main floor is completed with a laundry room / mud room combination with direct entry to the garage. Upstairs, the sprawling primary bedroom flows into the 5 piece ensuite bathroom, complete with double sinks, a soaker tub, walk-in glass shower and ceramic tile flooring. The spacious upstairs landing offers the perfect flex space for your family. The large unfinished basement is a blank canvas ready to become a rec room, home gym, or additional living space to suit your needs. Outside, youll enjoy a friendly, walkable neighborhood close to schools, parks, and all of Smithvilles amenities. With its upgraded finishes, practical layout, and unbeatable location, this home is ready to welcome its next chapter. (id:51532)
Tags
| Property Summary |
|---|
| Building |
|---|
| Land |
|---|
| Level | Rooms | Dimensions |
|---|---|---|
| Second level | Bedroom | 3.38 m x 3.71 m |
| Office | 3.91 m x 3.17 m | |
| Bathroom | Measurements not available | |
| Primary Bedroom | 5.74 m x 4.06 m | |
| Bathroom | Measurements not available | |
| Bedroom | 3.4 m x 3.73 m | |
| Basement | Other | 10.64 m x 10.08 m |
| Main level | Foyer | 2.26 m x 3.02 m |
| Office | 3.05 m x 3.66 m | |
| Living room | 4.27 m x 4.14 m | |
| Dining room | 2.62 m x 4.27 m | |
| Kitchen | 3.68 m x 4.14 m | |
| Laundry room | 3.07 m x 1.75 m | |
| Bathroom | Measurements not available |
| Features | |||||
|---|---|---|---|---|---|
| Sump Pump | Attached Garage | Garage | |||
| Garage door opener remote(s) | Water Heater | Blinds | |||
| Dishwasher | Dryer | Garage door opener | |||
| Microwave | Stove | Washer | |||
| Window Coverings | Refrigerator | Central air conditioning | |||
| Air exchanger | |||||












































