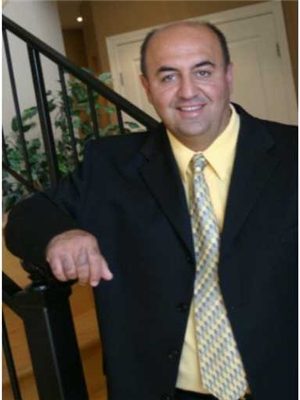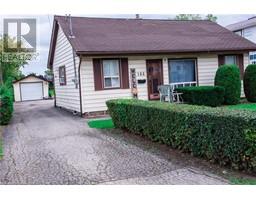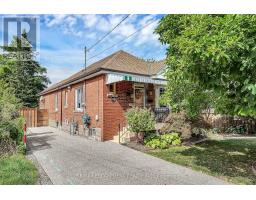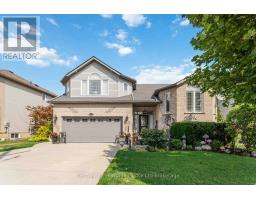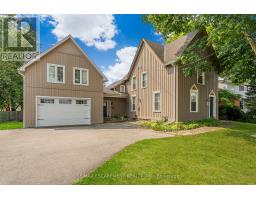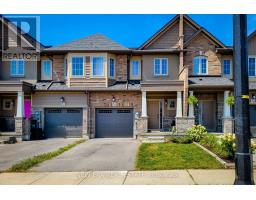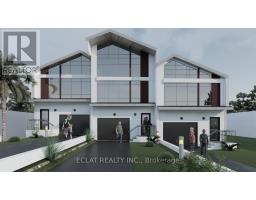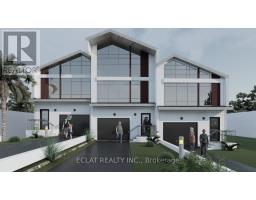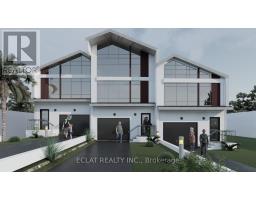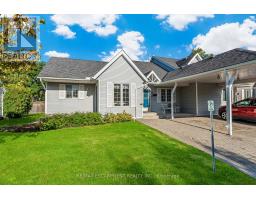2905 SOUTH GRIMSBY ROAD 6, West Lincoln (Smithville), Ontario, CA
Address: 2905 SOUTH GRIMSBY ROAD 6, West Lincoln (Smithville), Ontario
Summary Report Property
- MKT IDX12481721
- Building TypeHouse
- Property TypeSingle Family
- StatusBuy
- Added2 days ago
- Bedrooms3
- Bathrooms3
- Area1500 sq. ft.
- DirectionNo Data
- Added On25 Oct 2025
Property Overview
Well cared for fully finished 3 bedroom, 2.5 bath bungalow with two fireplaces (gas & wood stove) situated on fenced 2.24 acre property. Large driveway with ample parking for approximately 10 cars. House is set back a good distance from road & contains two separate entrances (from side of house & from inside garage) to lower level allowing for potential future in-law set up capability. Crown moulding & hardwood flooring is featured throughout the living room, hallway & all bedrooms. Eat-in kitchen showcases oak kitchen cabinets, ceramic backsplash, breakfast bar island, built-in oak desk plus built-in oak hutch/buffet combo, hardwood flooring & patio door to deck & rear yard. Corner gas fireplace with lovely oak surround in living room. Generous sized primary bedroom with walk-in closet & 4 piece ensuite with separate shower & jetted tub. Convenient main floor laundry room provides access to lower level & covered patio & side yard. Lower level offers additional living space with an oversized rec room with laminate flooring & a WETT certified wood stove, den with built-in shelving & a cozy game room plus utility & storage rooms. Newer furnace & central air (2019). Country living with close proximity to main road. Several nearby amenities. Only about a 20 minute drive to Upper Centennial Parkway in Stoney Creek via Highway 20. (id:51532)
Tags
| Property Summary |
|---|
| Building |
|---|
| Land |
|---|
| Level | Rooms | Dimensions |
|---|---|---|
| Basement | Den | 2.62 m x 4.09 m |
| Games room | 7.06 m x 2.57 m | |
| Utility room | Measurements not available | |
| Other | 6.98 m x 1.75 m | |
| Recreational, Games room | 11.51 m x 7.32 m | |
| Main level | Kitchen | 3.58 m x 7.42 m |
| Living room | 4.85 m x 4.14 m | |
| Primary Bedroom | 4.98 m x 3.94 m | |
| Bathroom | Measurements not available | |
| Bedroom 2 | 3.35 m x 3.76 m | |
| Bedroom 3 | 3.35 m x 3.48 m | |
| Bathroom | Measurements not available | |
| Bathroom | Measurements not available | |
| Laundry room | 2.26 m x 2.59 m |
| Features | |||||
|---|---|---|---|---|---|
| Irregular lot size | Sump Pump | Attached Garage | |||
| Garage | Inside Entry | Central Vacuum | |||
| Water Heater | Dishwasher | Dryer | |||
| Stove | Washer | Refrigerator | |||
| Central air conditioning | Air exchanger | Fireplace(s) | |||



















































