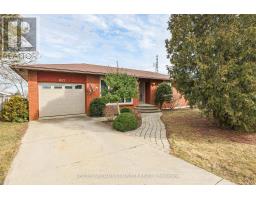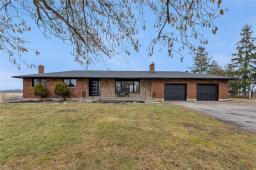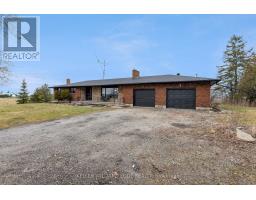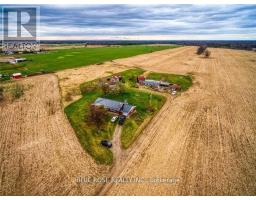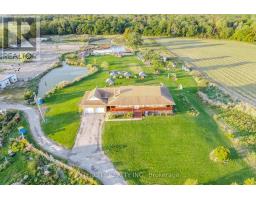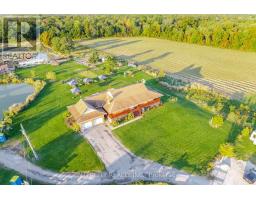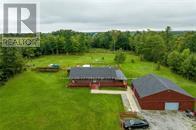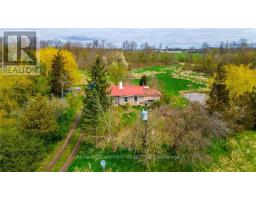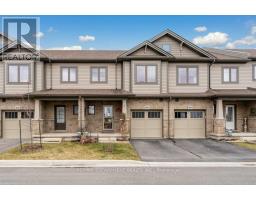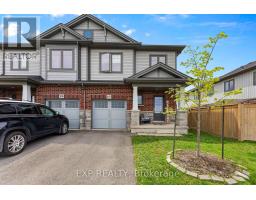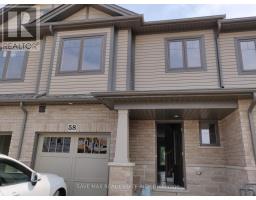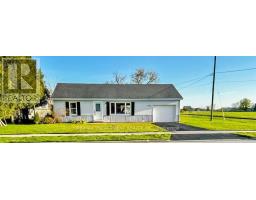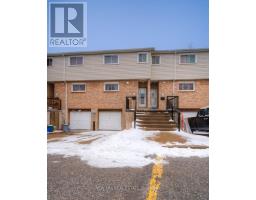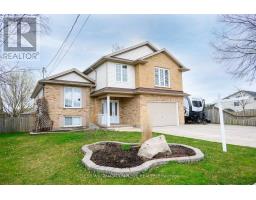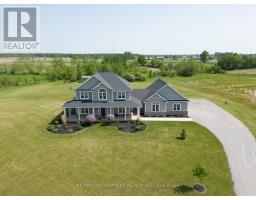2740 South Grimsby #18 Road, West Lincoln, Ontario, CA
Address: 2740 South Grimsby #18 Road, West Lincoln, Ontario
Summary Report Property
- MKT IDH4184245
- Building TypeHouse
- Property TypeSingle Family
- StatusBuy
- Added14 weeks ago
- Bedrooms3
- Bathrooms3
- Area2210 sq. ft.
- DirectionNo Data
- Added On30 Jan 2024
Property Overview
Life is better in the country! This beautiful one-owner 3 Bedroom, 3 Bath home is ready for a new family to make it their own. The property is spacious both inside and out. With plenty of custom design features, there is so much to love about this rural property. For the motorist or car enthusiast, there is a detached workshop and garage outback and a full two-car garage attached to the home. For the nature lover, there is a 3 season sunroom and a generous back deck and patio area. If you have a green thumb the mature gardens are lush and full of perennials or take a stroll to untapped potential at the rear of the property over the creek on a small walking bridge. With an 8500-gallon cistern and generous-sized bedrooms, this home is ready for a family of any size! Not just a home to nest in but to also entertain, the house features several above-grade living rooms, a separate dining room and a large eat-in kitchen that backs onto an elevated deck. Explore more options for living space in the finished basement that features a wood-burning stove and walk-up entrance to the garage. Don't miss this opportunity to make this your forever home. (id:51532)
Tags
| Property Summary |
|---|
| Building |
|---|
| Land |
|---|
| Level | Rooms | Dimensions |
|---|---|---|
| Second level | 3pc Ensuite bath | Measurements not available |
| Primary Bedroom | 12' 5'' x 15' 5'' | |
| 4pc Bathroom | Measurements not available | |
| Bedroom | 10' 8'' x 12' 2'' | |
| Bedroom | 10' 8'' x 14' 0'' | |
| Basement | Storage | Measurements not available |
| Cold room | Measurements not available | |
| Games room | Measurements not available | |
| Recreation room | 18' 9'' x 24' '' | |
| Ground level | Laundry room | Measurements not available |
| Sunroom | Measurements not available | |
| Eat in kitchen | 19' '' x 13' 3'' | |
| Dining room | 12' 2'' x 13' 4'' | |
| Living room | 13' 0'' x 19' 5'' | |
| Family room | 13' 4'' x 19' 0'' | |
| 2pc Bathroom | 10' '' | |
| Den | 10' 9'' x 10' 9'' | |
| Foyer | Measurements not available |
| Features | |||||
|---|---|---|---|---|---|
| Conservation/green belt | Golf course/parkland | Double width or more driveway | |||
| Country residential | Recreational | Attached Garage | |||
| Inside Entry | Interlocked | Dishwasher | |||
| Dryer | Refrigerator | Stove | |||
| Washer | Window Coverings | Central air conditioning | |||




















































