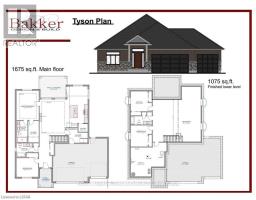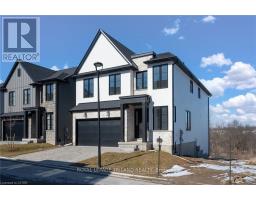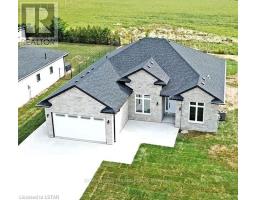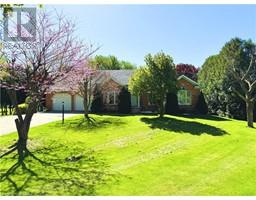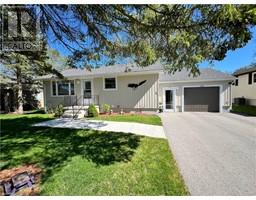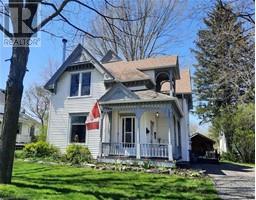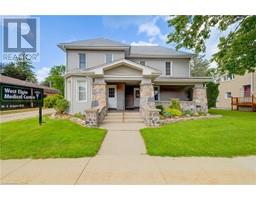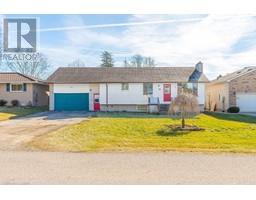117 MAIN Street West Lorne, West Lorne, Ontario, CA
Address: 117 MAIN Street, West Lorne, Ontario
Summary Report Property
- MKT ID40584270
- Building TypeHouse
- Property TypeSingle Family
- StatusBuy
- Added1 weeks ago
- Bedrooms4
- Bathrooms2
- Area1217 sq. ft.
- DirectionNo Data
- Added On07 May 2024
Property Overview
Great potential for the first time home buyer or investor! This 3+1 bedroom bungalow in the charming town of West Lorne sits on an impressive 66’ x 145’ lot with a large backyard for your kids & pets to play (with large shed for storage)! Ideal for those looking for that small town feel; yet close to the city with Hwy 401 access nearby. This home offers both charm and potential; a diamond in the rough! Featuring a 1-car attached garage, mud room entrance, oversized eat-in kitchen, AND additional kitchen & 3-pc bath in basement for an in-law suite or extra income! Recent upgrades include forced-air natural gas furnace (2019), central air (2020), sump pump (2022) and hot water tank which is owned (2015). Ideal location for the commuter! Call today for your private viewing! (id:51532)
Tags
| Property Summary |
|---|
| Building |
|---|
| Land |
|---|
| Level | Rooms | Dimensions |
|---|---|---|
| Basement | Laundry room | 8'9'' x 8'3'' |
| Office | 10'7'' x 8'11'' | |
| 3pc Bathroom | Measurements not available | |
| Bedroom | 11'4'' x 9'1'' | |
| Recreation room | 10'3'' x 10'8'' | |
| Kitchen | 19'7'' x 7'10'' | |
| Main level | 4pc Bathroom | Measurements not available |
| Bedroom | 9'3'' x 7'9'' | |
| Bedroom | 13'4'' x 8'2'' | |
| Bedroom | 9'5'' x 8'9'' | |
| Living room | 9'9'' x 13'4'' | |
| Kitchen | 21'8'' x 11'8'' |
| Features | |||||
|---|---|---|---|---|---|
| Sump Pump | In-Law Suite | Attached Garage | |||
| Central air conditioning | |||||















