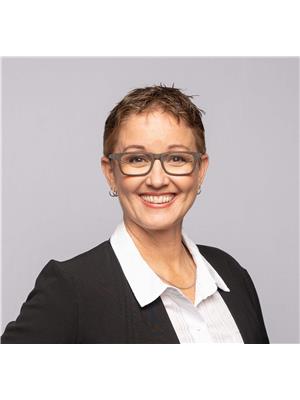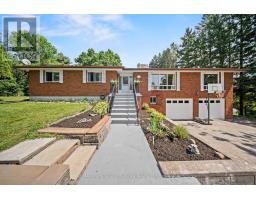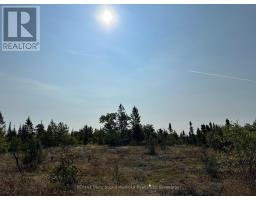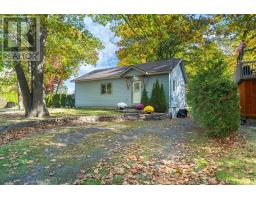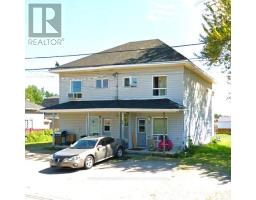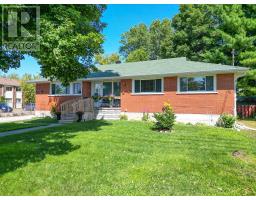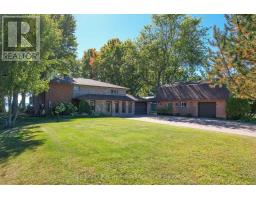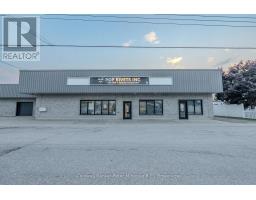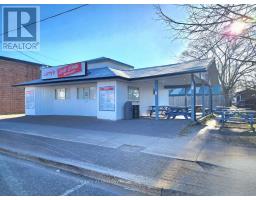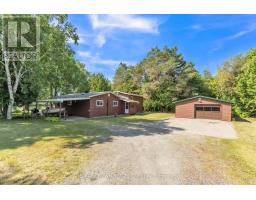216 ARTHUR STREET, West Nipissing (Sturgeon Falls), Ontario, CA
Address: 216 ARTHUR STREET, West Nipissing (Sturgeon Falls), Ontario
Summary Report Property
- MKT IDX12454655
- Building TypeHouse
- Property TypeSingle Family
- StatusBuy
- Added13 hours ago
- Bedrooms4
- Bathrooms2
- Area1500 sq. ft.
- DirectionNo Data
- Added On14 Oct 2025
Property Overview
Welcome to 216 Arthur Street, a charming and lovingly maintained home affectionately known as The Dollhouse. Ideally located close to downtown Sturgeon Falls, this 4-bedroom, 2-bathroom gem offers comfortable main floor living with a primary bedroom, full bath, and convenient laundry facilities on the first level. Enjoy a carpet-free interior with updated vinyl plank flooring upstairs, perfect for families, pets, and allergy-friendly living. The functional kitchen features a natural gas stove and modern fridge, while the cozy wood stove adds warmth and peace of mind during northern power outages. Upstairs, you'll find three spacious bedrooms and another full bathroom. A natural gas furnace and central air keep you comfortable year-round. The basement offers great storage for canning and seasonal items, and the detached garage is ideal for a workshop or extra storage. Outside is a beautiful and private oasis. Relax and enjoy the two decks with permanent gazebos, surrounded by mature trees, cedar hedges, and a fenced yard with raised gardens. A perfect blend of comfort, charm, and privacy, this Dollhouse is a true Sturgeon Falls treasure! Buyer to verify all measurements. (id:51532)
Tags
| Property Summary |
|---|
| Building |
|---|
| Land |
|---|
| Level | Rooms | Dimensions |
|---|---|---|
| Second level | Bathroom | 2.2 m x 2.3 m |
| Primary Bedroom | 3.7 m x 3.8 m | |
| Bedroom | 3.4 m x 3.5 m | |
| Bedroom | 2.6 m x 3.1 m | |
| Lower level | Other | 7.8 m x 7 m |
| Main level | Foyer | 2.9 m x 3.3 m |
| Living room | 4.8 m x 3.3 m | |
| Kitchen | 4 m x 3.9 m | |
| Dining room | 3.7 m x 4.2 m | |
| Family room | 3.3 m x 4.6 m | |
| Bedroom | 3.4 m x 3.3 m | |
| Bathroom | 1.8 m x 3 m |
| Features | |||||
|---|---|---|---|---|---|
| Lighting | Carpet Free | Gazebo | |||
| Detached Garage | Garage | Dishwasher | |||
| Dryer | Microwave | Stove | |||
| Washer | Refrigerator | Central air conditioning | |||
| Fireplace(s) | |||||












































