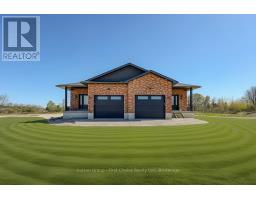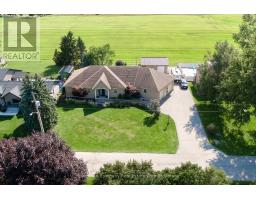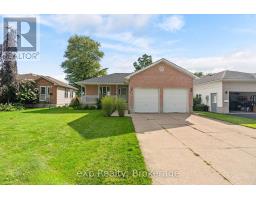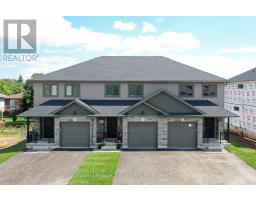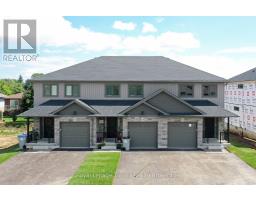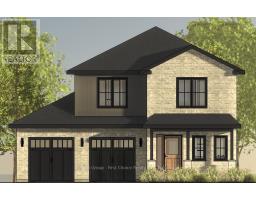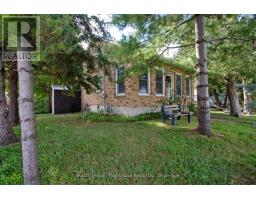177 BLENHEIM COURT, West Perth (Mitchell), Ontario, CA
Address: 177 BLENHEIM COURT, West Perth (Mitchell), Ontario
Summary Report Property
- MKT IDX12379124
- Building TypeHouse
- Property TypeSingle Family
- StatusBuy
- Added6 days ago
- Bedrooms3
- Bathrooms3
- Area1100 sq. ft.
- DirectionNo Data
- Added On07 Sep 2025
Property Overview
Behold this beautifully maintained all-brick bungalow on a quiet street of Blenheim Court in Mitchell Ontario. Situated on a large pie-shaped lot with mature landscaping and ample parking, this 3-bedroom home offers comfort, space, and thoughtful updates throughout. The open-concept kitchen, living room, and dining area have all been recently renovated, creating a bright and welcoming space ideal for everyday living and entertaining. Patio doors lead to a rear deck overlooking the spacious yard. The main floor also features convenient laundry and a primary bedroom with walk-in closet and ensuite bath with walk-in shower. The finished basement includes two large open areas plus two additional rooms with closets perfect for offices, hobby rooms, or guest space in addition to a generous recreation room featuring a gas fireplace. Major updates include furnace, central AC, and air exchanger replaced in 2019. Excellent storage options throughout the home including the 18 x 20 garage and 10 x 10 Shed for added workspace. This well-built home combines the functionality and charm of a beautiful home in a desirable location. Book your showing today! Additional upgrades: new basement windows 2019, all other windows 2020. (New garage door 2025.) (id:51532)
Tags
| Property Summary |
|---|
| Building |
|---|
| Land |
|---|
| Level | Rooms | Dimensions |
|---|---|---|
| Basement | Bedroom | 3.42 m x 3.7 m |
| Den | 3.15 m x 4.95 m | |
| Recreational, Games room | 6.5 m x 5.38 m | |
| Other | 3.66 m x 2.47 m | |
| Utility room | 2.49 m x 3.7 m | |
| Utility room | 1.61 m x 0.93 m | |
| Bathroom | 2.3 m x 2.62 m | |
| Bedroom | 3.66 m x 3.55 m | |
| Main level | Bathroom | 3.02 m x 1.52 m |
| Bathroom | 2.14 m x 2.27 m | |
| Bedroom | 2.9 m x 3.08 m | |
| Bedroom | 3.82 m x 3.07 m | |
| Dining room | 2.9 m x 4.06 m | |
| Kitchen | 3 m x 4.97 m | |
| Living room | 5.9 m x 6.91 m | |
| Bedroom | 4.2 m x 3.26 m |
| Features | |||||
|---|---|---|---|---|---|
| Sump Pump | Attached Garage | Garage | |||
| Garage door opener remote(s) | Central Vacuum | Water Heater | |||
| Water softener | Dishwasher | Dryer | |||
| Garage door opener | Microwave | Hood Fan | |||
| Stove | Washer | Refrigerator | |||
| Central air conditioning | Air exchanger | Fireplace(s) | |||






















































