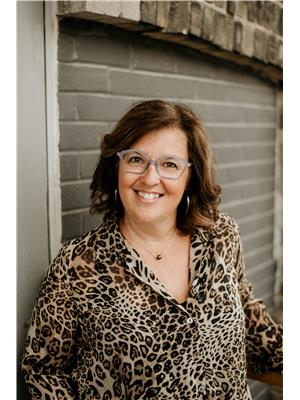44 ELEANOR STREET, West Perth, Ontario, CA
Address: 44 ELEANOR STREET, West Perth, Ontario
Summary Report Property
- MKT IDX11953118
- Building TypeHouse
- Property TypeSingle Family
- StatusBuy
- Added10 weeks ago
- Bedrooms3
- Bathrooms2
- Area0 sq. ft.
- DirectionNo Data
- Added On23 Feb 2025
Property Overview
Welcome to this well maintained bungalow nestled in a peaceful neighborhood, perfect for families or those looking to downsize without compromise. This inviting home boasts an open-concept design, where the living room, dining area, and kitchen seamlessly flow together, creating a warm and welcoming space. The main level features three bedrooms, including a principal room with a walk-in closet. A well-appointed 4-piece bathroom completes this level, offering both convenience and style. Downstairs, the fully finished basement provides additional living space, featuring a recreation room with a cozy electric fireplace, an open area perfect for a second sitting space, home gym, or games room, a laundry room, a 3-piece bathroom, and plenty of storage. Outside, you'll love the double-car garage and private backyard, perfect for summer barbecues or quiet evenings. This home is waiting for its next family. (id:51532)
Tags
| Property Summary |
|---|
| Building |
|---|
| Land |
|---|
| Level | Rooms | Dimensions |
|---|---|---|
| Basement | Utility room | 4.13 m x 5.98 m |
| Other | 5.92 m x 1.33 m | |
| Bathroom | 1.36 m x 2.85 m | |
| Laundry room | 1.72 m x 3.72 m | |
| Recreational, Games room | 7.51 m x 8.62 m | |
| Main level | Living room | 4.19 m x 3.34 m |
| Kitchen | 4.13 m x 3.04 m | |
| Foyer | 1.84 m x 1.99 m | |
| Bedroom | 3.12 m x 3.14 m | |
| Bedroom 2 | 3.14 m x 3.16 m | |
| Primary Bedroom | 3.59 m x 4.13 m | |
| Bathroom | 2.31 m x 2.53 m |
| Features | |||||
|---|---|---|---|---|---|
| Sump Pump | Attached Garage | Garage door opener remote(s) | |||
| Water softener | Water Heater | Dishwasher | |||
| Dryer | Garage door opener | Refrigerator | |||
| Stove | Washer | Window Coverings | |||
| Central air conditioning | Air exchanger | Fireplace(s) | |||








































