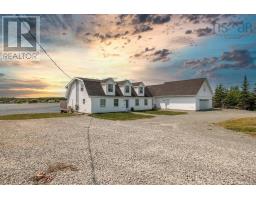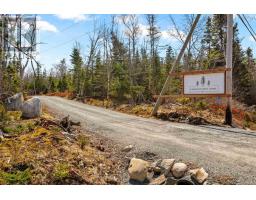65 Marjorie Drive, West Porters Lake, Nova Scotia, CA
Address: 65 Marjorie Drive, West Porters Lake, Nova Scotia
Summary Report Property
- MKT ID202524527
- Building TypeHouse
- Property TypeSingle Family
- StatusBuy
- Added2 weeks ago
- Bedrooms4
- Bathrooms2
- Area1540 sq. ft.
- DirectionNo Data
- Added On05 Oct 2025
Property Overview
Welcome to 65 Marjorie Drive, a spacious family home tucked away in the heart of West Porters Lake. This 4-bedroom, 2-bathroom property is set on a generously sized lot, offering plenty of room for outdoor living, entertaining, and endless possibilities for gardens, play areas, or future projects. Inside, the home balances comfort and function with a bright, inviting layout. The main living areas are designed to flow seamlessly, creating a warm and welcoming atmosphere for family gatherings or hosting friends. With four bedrooms, theres room for everyone to have their own space, while two full bathrooms add convenience for busy mornings. Whether youre looking for a peaceful place to settle down or a property with potential to grow into, 65 Marjorie Drive offers the perfect combination of space, comfort, and lifestyle in one of the areas most sought-after communities. (id:51532)
Tags
| Property Summary |
|---|
| Building |
|---|
| Level | Rooms | Dimensions |
|---|---|---|
| Second level | Bath (# pieces 1-6) | NA |
| Primary Bedroom | 11.20 x 10.5 | |
| Bedroom | 11.10 x 9.8 | |
| Bedroom | 8 x 10.4 | |
| Lower level | Family room | 18 x 17 |
| Bath (# pieces 1-6) | NA | |
| Bedroom | 7.1 x 12.1 | |
| Main level | Living room | 16.8 x 15.6 |
| Kitchen | 10.10 x 10.2 | |
| Dining room | 10.2 x 9 |
| Features | |||||
|---|---|---|---|---|---|
| Level | Gravel | ||||























































