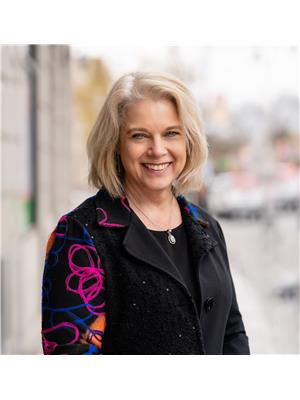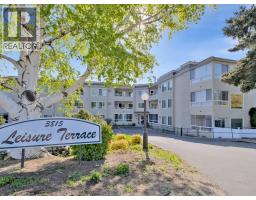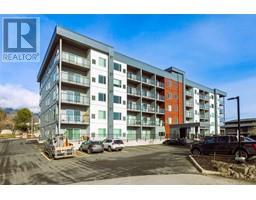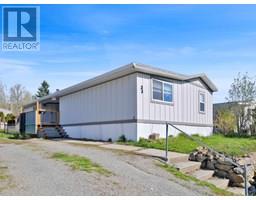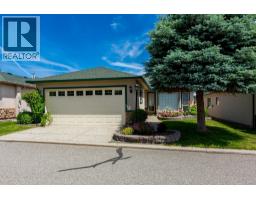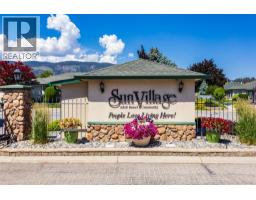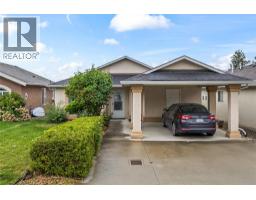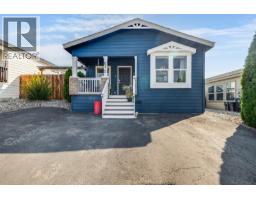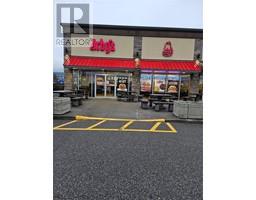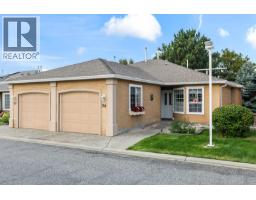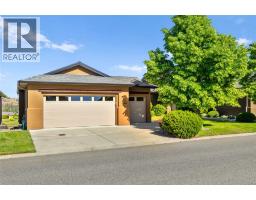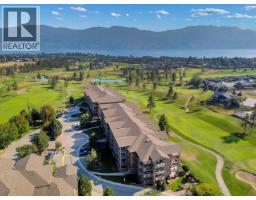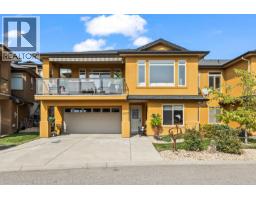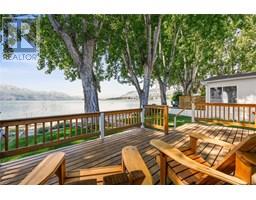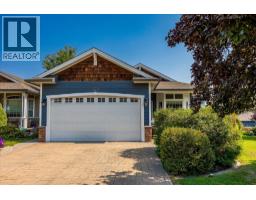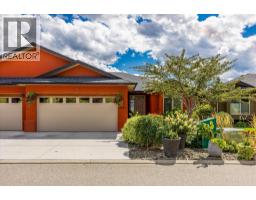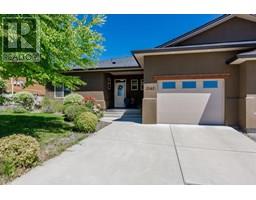3339 Mimosa Drive Westbank Centre, Westbank, British Columbia, CA
Address: 3339 Mimosa Drive, Westbank, British Columbia
Summary Report Property
- MKT ID10358138
- Building TypeManufactured Home
- Property TypeSingle Family
- StatusBuy
- Added7 days ago
- Bedrooms2
- Bathrooms2
- Area1544 sq. ft.
- DirectionNo Data
- Added On10 Oct 2025
Property Overview
Thoughtfully designed, tastefully finished and a wonderful place to call home. Many extra features like solid surface countertops, open access to the den, lighting, rock, gas fireplace, extended dining area, exposed aggregate walkways and patios, covered gazebo, and more. Over $15,000 in extras packed into this beautiful property that all combine to make a difference. You really want to take your time and explore this gem. Large primary bedroom, a walk thru closet and oversized ensuite making this area a little oasis. The den is used as a TV room, making the living room ideal for relaxing or entertaining. Additional cabinetry in the garage for the handyman and for storage. FABULOUS LOCATION...right across from Two Eagles Golf Course and so close to shopping, dining, wineries and the lake. Take advantage of the beautiful Sage Creek Clubhouse, including a fitness center, party facilities and games room. No property transfer tax and strata fees of $625/month. So much value in this home - come and see for yourself. (id:51532)
Tags
| Property Summary |
|---|
| Building |
|---|
| Level | Rooms | Dimensions |
|---|---|---|
| Main level | Dining room | 11'1'' x 16'9'' |
| Laundry room | 15'1'' x 6'3'' | |
| Full bathroom | 10'11'' x 7'6'' | |
| Bedroom | 13'10'' x 11'7'' | |
| Full ensuite bathroom | 8'2'' x 8'3'' | |
| Den | 10'10'' x 12'7'' | |
| Primary Bedroom | 15'2'' x 14'1'' | |
| Living room | 11'6'' x 18' | |
| Kitchen | 15'1'' x 9'8'' |
| Features | |||||
|---|---|---|---|---|---|
| Attached Garage(2) | Central air conditioning | ||||























