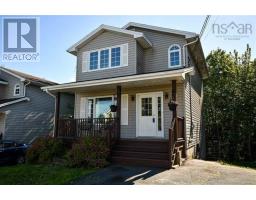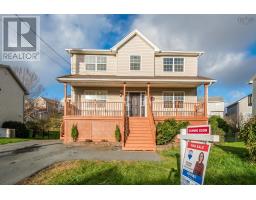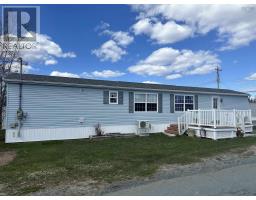141 Ross Road, Westphal, Nova Scotia, CA
Address: 141 Ross Road, Westphal, Nova Scotia
Summary Report Property
- MKT ID202325144
- Building TypeHouse
- Property TypeSingle Family
- StatusBuy
- Added2 weeks ago
- Bedrooms3
- Bathrooms3
- Area1925 sq. ft.
- DirectionNo Data
- Added On02 May 2024
Property Overview
Executive Split Entry home tucked away from the main road. Open concept livingroom, kitchen and dinning with access to deck. Private, treed backyard. Interior finishes sure to impress include hardwood flooring on the main living areas with ceramic in the kitchen and baths, with laminate in basement. Light fills this home with multiple skylights in the main living room, also boasting crown mouldings, and a spacious island in the kitchen. Primary bedroom with ensuite on main level. Second bedroom and main bath complete this level. Continue downstairs to find a cozy rec-room area and third bedroom currently set up as an office. In addition to this, there are 3 full baths. The laundry room, bathroom combo make this lower level a comfortable space for guests or growing children. Convenient garage entry into lower foyer which is large enough to be set up as a mudroom. Garage boasts three storage rooms, one with set tub, mechanical room and storage for an Ideal space for workshop or housing all of the toys. Central location close to all amenities and schools etc. There are multiple parking spaces in the shared driveway. A great design in this property awaits! (id:51532)
Tags
| Property Summary |
|---|
| Building |
|---|
| Level | Rooms | Dimensions |
|---|---|---|
| Basement | Recreational, Games room | 12.8x16.5 |
| Bedroom | 12.8x10.10 | |
| Bath (# pieces 1-6) | 3 PCE | |
| Utility room | 5.6X5.10 | |
| Other | 5.6x9 | |
| Main level | Kitchen | 10X19.3 |
| Dining room | 13.4X11.2 | |
| Living room | 13.4x15 | |
| Bath (# pieces 1-6) | 4 PCE | |
| Bedroom | 14.9x13.6 | |
| Ensuite (# pieces 2-6) | 4 PCE | |
| Bedroom | 10.4x11 |
| Features | |||||
|---|---|---|---|---|---|
| Garage | Gravel | Shared | |||
| Heat Pump | |||||






