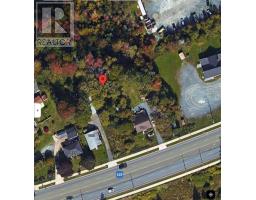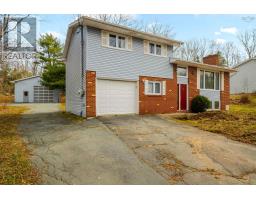22 Prescott Drive, Westphal, Nova Scotia, CA
Address: 22 Prescott Drive, Westphal, Nova Scotia
Summary Report Property
- MKT ID202516194
- Building TypeHouse
- Property TypeSingle Family
- StatusBuy
- Added8 hours ago
- Bedrooms6
- Bathrooms2
- Area1890 sq. ft.
- DirectionNo Data
- Added On07 Jul 2025
Property Overview
Welcome to 22 Prescott Drive! Located just minutes to shops and amenities and just 15 minutes to Downtown Halifax; enjoy being on a quiet street in a well-developed neighbourhood. This versatile property in family-friendly Westphal offers two separate living spaces, making it an excellent option for multigenerational living or potential income. One side features 4 bedrooms, while the other offers a 2-bedroom layout - both with their own kitchens and private entrances. Significant updates include a new roof (re-shingled in 2023) and major foundation work in 2024, with new weeping tile and Blueskin membrane for added protection. You'll also appreciate the plumbing upgrades throughout and the newly poured concrete pad deck (2024)ideal for outdoor living or entertaining. Two sheds (15x10 and 7x9) are also included. Double paved driveway. Whether you're looking for a smart investment or a flexible home setup, 22 Prescott Drive checks all the boxes. (id:51532)
Tags
| Property Summary |
|---|
| Building |
|---|
| Level | Rooms | Dimensions |
|---|---|---|
| Basement | Primary Bedroom | 14.3 x 10.8 |
| Lower level | Bedroom | 4.6 x 9 +3 x 3.8 |
| Bedroom | 7.6 x 13.4 | |
| Main level | Kitchen | 15.5 x 9.10 |
| Living room | 15 x 13.3 | |
| Bath (# pieces 1-6) | 10.5 x 14.11 | |
| Bedroom | 10.5 x 10.5 | |
| Bedroom | 9 x 8.61 | |
| Bedroom | 8 x 8.81 | |
| Kitchen | 9.4 x 15.6 | |
| Living room | 16 x 12.2 | |
| Bath (# pieces 1-6) | 8.7 x 6.8 |
| Features | |||||
|---|---|---|---|---|---|
| Stove | Dryer | Washer | |||
| Refrigerator | Heat Pump | ||||



































