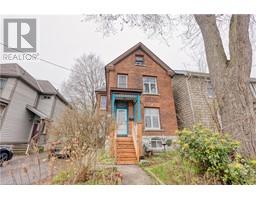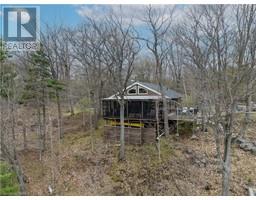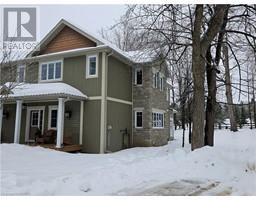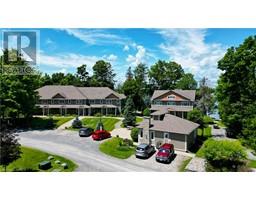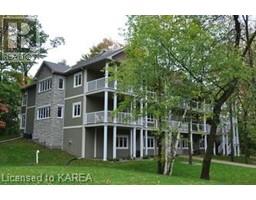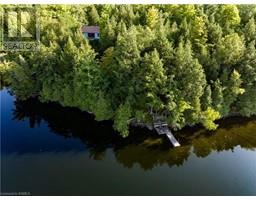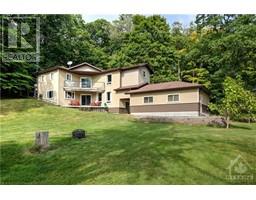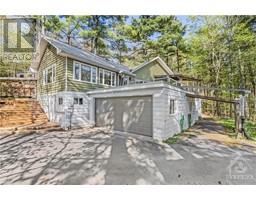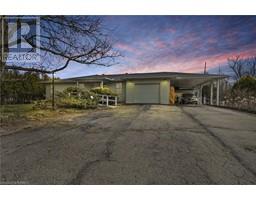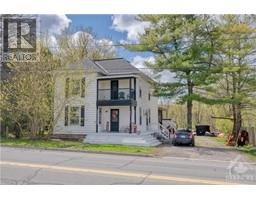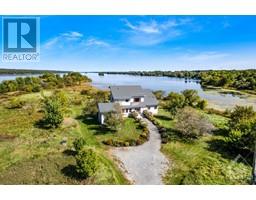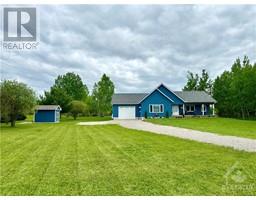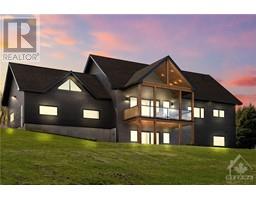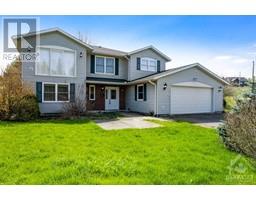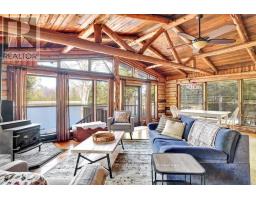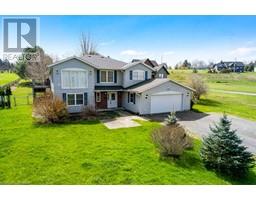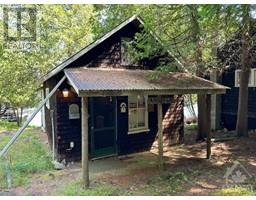1 NEWPORT Lane Westport, Westport, Ontario, CA
Address: 1 NEWPORT Lane, Westport, Ontario
Summary Report Property
- MKT ID40583702
- Building TypeHouse
- Property TypeSingle Family
- StatusBuy
- Added3 weeks ago
- Bedrooms3
- Bathrooms3
- Area2917 sq. ft.
- DirectionNo Data
- Added On06 May 2024
Property Overview
Welcome to 1 Newport Lane on the Upper Rideau. The Upper Rideau Lake is widely known for its bass fishing, boating, paddling, swimming and beauty. This is a unique opportunity to live amongst nature, in privacy with beach access and waterfront ownership without the waterfront taxes. You can reside year-round or perhaps make this your next family cottage. With over 1.5 acres to fall in love with, and enjoy the wildlife and the waterfront. Quietly located at the end of the Lane this 3 bedroom, 3 full bath bungalow has lots to offer. The main level is spacious with character and views to be enjoyed. The kitchen and the living room showcase high-sloping ceilings with large windows. The eat-in kitchen with pantry looks to the above-ground pool, protected gardens, greenhouse and detached workshop with its own well and electrical. The primary suite has 2 cedar-lined closets and a 3-piece ensuite. The large separate dining room was originally two bedrooms that could be converted back to a 5-bedroom home. You also have a bright walk-out basement with a corner office or storage area, laundry, and doors to your patio and water views. The house is solid and has been well maintained. The furnace was replaced this year. The shingles are in good shape. Windows are all newer. The only thing left is for you to make this charmer your very own. For more information, a property package is available upon request. (id:51532)
Tags
| Property Summary |
|---|
| Building |
|---|
| Land |
|---|
| Level | Rooms | Dimensions |
|---|---|---|
| Basement | Laundry room | 7'4'' x 30'6'' |
| 3pc Bathroom | 7'7'' x 7'10'' | |
| Office | 11'5'' x 8'4'' | |
| Bedroom | 11'4'' x 11'7'' | |
| Bedroom | 11'4'' x 10'9'' | |
| Recreation room | 16'1'' x 36'0'' | |
| Main level | 3pc Bathroom | 9'0'' x 7'10'' |
| 3pc Bathroom | Measurements not available | |
| Primary Bedroom | 11'0'' x 1'0'' | |
| Living room | 11'3'' x 28'11'' | |
| Dining room | 11'3'' x 23'2'' | |
| Kitchen | 20'2'' x 15'6'' |
| Features | |||||
|---|---|---|---|---|---|
| Southern exposure | Skylight | Country residential | |||
| Recreational | Dryer | Garburator | |||
| Oven - Built-In | Refrigerator | Stove | |||
| Water softener | Washer | Hood Fan | |||
| Window Coverings | Central air conditioning | ||||




















































