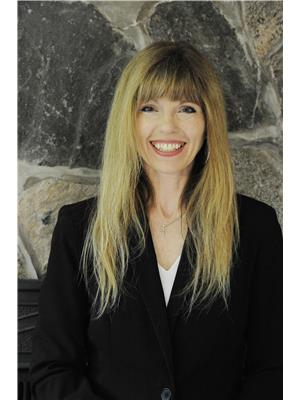46 BEDFORD STREET, Westport, Ontario, CA
Address: 46 BEDFORD STREET, Westport, Ontario
Summary Report Property
- MKT IDX12076962
- Building TypeHouse
- Property TypeSingle Family
- StatusBuy
- Added14 hours ago
- Bedrooms3
- Bathrooms2
- Area1500 sq. ft.
- DirectionNo Data
- Added On24 Aug 2025
Property Overview
Classic century brick home located in the historic village of Westport. The home sits on 3.8 acres and has approximately 600 ft of natural shoreline on Westport Mill Pond. The house has been freshly painted and new hardwood flooring has been installed - the house is ready for a new owner. The main floor has an open-concept kitchen and living room area with a formal dining room and family room off to the side as well as a 2 pc bathroom and direct access to a large deck and hot tub area. The upper level has three bedrooms, an office that could be a fourth bedroom as well as a full bathroom. The home sits on a full, undeveloped basement. The property features a newly paved laneway, a large fenced-in backyard, a newly constructed 3-car heated and insulated garage/workshop as well as mixed bush that leads to the shoreline. The large garage is perfect for hobbies and car enthusiasts! Ideal location in the village within walking distance to all amenities and with nature in your backyard. The Lions Club beach is located just a short distance away as well as the harbour at Upper Rideau Lake. The Village of Westport is located on Upper Rideau Lake and is a destination for great shopping, dining and many cultural events including music festivals. (id:51532)
Tags
| Property Summary |
|---|
| Building |
|---|
| Land |
|---|
| Level | Rooms | Dimensions |
|---|---|---|
| Main level | Living room | 5.7 m x 4 m |
| Kitchen | 5.7 m x 3.1 m | |
| Sitting room | 2.6 m x 2.2 m | |
| Bathroom | 1.6 m x 1.2 m | |
| Dining room | 3.6 m x 2.8 m | |
| Family room | 4.2 m x 3.6 m | |
| Foyer | 4.2 m x 2 m | |
| Upper Level | Primary Bedroom | 5.4 m x 3.5 m |
| Bedroom | 2.9 m x 2.8 m | |
| Bedroom | 2.9 m x 2.8 m | |
| Sitting room | 2.7 m x 2.6 m | |
| Office | 3.2 m x 3.2 m | |
| Bathroom | 2.7 m x 2.6 m |
| Features | |||||
|---|---|---|---|---|---|
| Level lot | Wooded area | Irregular lot size | |||
| Level | Sump Pump | Detached Garage | |||
| Garage | Hot Tub | Fireplace(s) | |||

















































