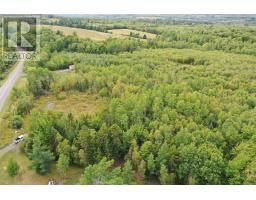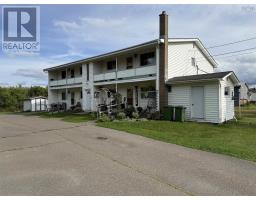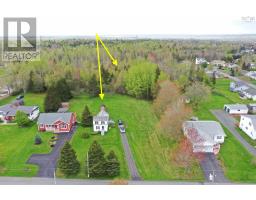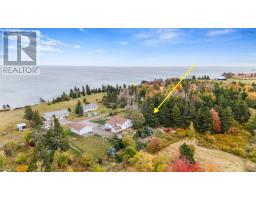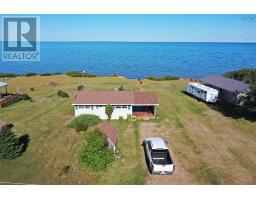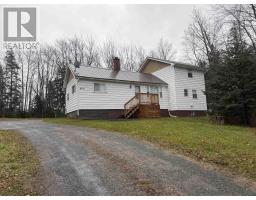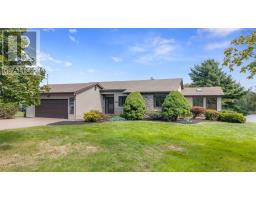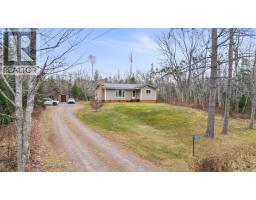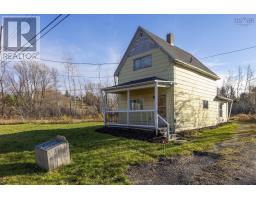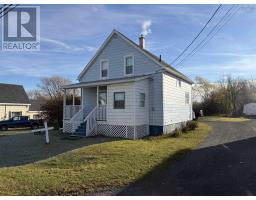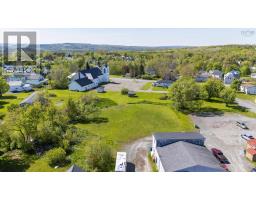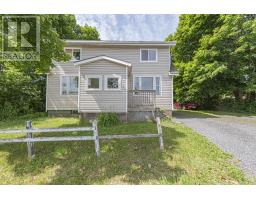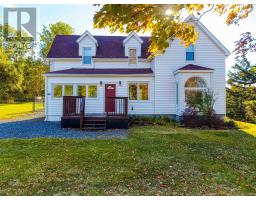1273 North Main Street, Westville, Nova Scotia, CA
Address: 1273 North Main Street, Westville, Nova Scotia
Summary Report Property
- MKT ID202528957
- Building TypeHouse
- Property TypeSingle Family
- StatusBuy
- Added1 days ago
- Bedrooms4
- Bathrooms3
- Area2350 sq. ft.
- DirectionNo Data
- Added On03 Dec 2025
Property Overview
Escape to your own slice of paradise with this exquisite, one-of-a-kind property! Situated on a serene 4.6-acre treed lot, this stunning home offers a harmonious fusion of timeless charm and modern amenities. Conveniently located in town yet exuding a tranquil country ambiance, this property is a true sanctuary. Indulge in the luxury of fishing right in your own backyard along Bear Brook, ensuring endless outdoor activities on this expansive estate. A haven for garden enthusiasts, this property boasts a lush landscape that is sure to delight. This exceptional property has been meticulously maintained with the house being lifted and a newer FULL CONCRETE WALK OUT BASEMENT poured, just brimming with potential. Inside you will find the main floor is thoughtfully designed for both convenience and luxury, featuring a primary bedroom retreat complete with a beautiful ensuite bathroom equipped with in-floor heating and an attached sunroom that provides a serene space to admire the abundant wildlife and birds that frequent the area. The entire home exudes character with the french doors, the hardwood flooring on two levels, 9-foot ceilings, the ceiling medallions and newer windows, add to the allure of this unique home. The updated newer modern kitchen is a culinary delight, and the main floor is complemented by a convenient one-piece bath and a cozy newer propane fireplace. The mudroom that is both practical and charming. Step outside onto the two-tier deck and bask in the tranquility of the surroundings. Come see for yourself and experience the perfect blend of space, charm, and modern elegance in this truly exceptional property. Seeing is believing! (id:51532)
Tags
| Property Summary |
|---|
| Building |
|---|
| Level | Rooms | Dimensions |
|---|---|---|
| Second level | Bedroom | 16X12.11 |
| Bedroom | 7.10X11.5 | |
| Den | 8X10.3 | |
| Bath (# pieces 1-6) | 8X7 | |
| Main level | Mud room | 7X7X7.6 |
| Kitchen | 12X13.4 | |
| Dining room | 8.4X12.6 | |
| Family room | 11.3X12.6 | |
| Living room | 20X12.6 | |
| Foyer | 6X4 | |
| Primary Bedroom | 18.1X13.3 | |
| Ensuite (# pieces 2-6) | 6.10X11 | |
| Bath (# pieces 1-6) | 4X4 | |
| Sunroom | 8.7X18 | |
| Sunroom | 4.11X18.6 |
| Features | |||||
|---|---|---|---|---|---|
| Level | Gravel | Range - Electric | |||
| Dryer | Washer | Refrigerator | |||
| Walk out | |||||




















































