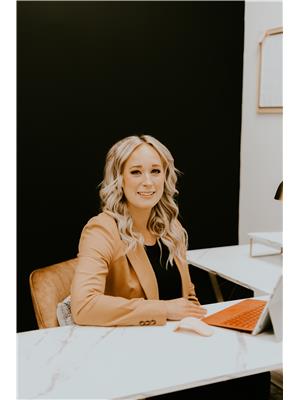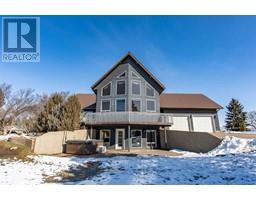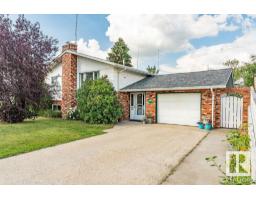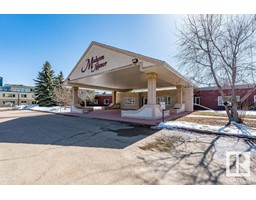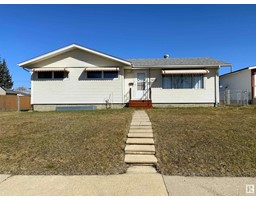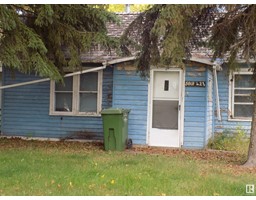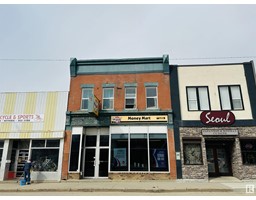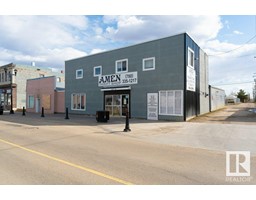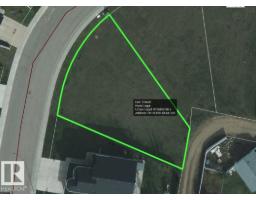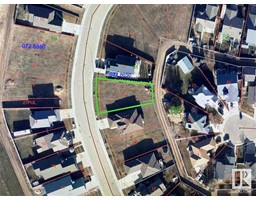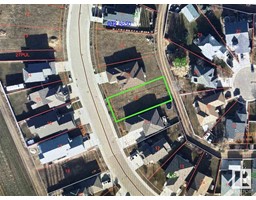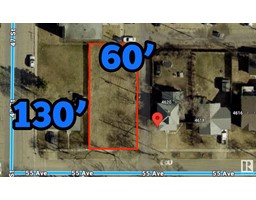104 Oak Drive South Centennial, Wetaskiwin, Alberta, CA
Address: 104 Oak Drive, Wetaskiwin, Alberta
Summary Report Property
- MKT IDA2245583
- Building TypeHouse
- Property TypeSingle Family
- StatusBuy
- Added7 days ago
- Bedrooms4
- Bathrooms3
- Area1381 sq. ft.
- DirectionNo Data
- Added On04 Aug 2025
Property Overview
Welcome to this beautifully updated 3 level split home in the desirable neighborhood of Centennial. Close to shopping, schools and amenities you are not going to want to miss out on this one. Upon entrance into the foyer you will notice ample closet space for all your families daily necessities. The main floor is comprised of a large living room with a wall of windows allowing for natural sunlight to flow through the house. The kitchen and dining room complete this level and offer plenty of entertaining space for guests and families. The kitchen ha a beautiful appliance package, and large kitchen island for all your cooking needs! On the upper level you will find 2 generous sized bedroom , a 4 piece main bathroom and a large primary bedroom complete with a 4 piece en-suite. Downstairs you will find a large family room , 3 piece bathroom, a bedroom/office and utility room with washer and dryer. From the basement you will find the entrance to an oversized attached garage, large enough for 2 vehicles and a storage/ workshop area at the back. The fully fenced yard wraps around the back of the house, offering plenty of space for a hang out spot, or a peaceful retreat. Recent updates to the home include a new furnace, new paint throughout, new baseboards, new flooring, and new light fixtures. This home is a pleasure to show. (id:51532)
Tags
| Property Summary |
|---|
| Building |
|---|
| Land |
|---|
| Level | Rooms | Dimensions |
|---|---|---|
| Second level | 4pc Bathroom | 2.62 M x 2.62 M |
| 4pc Bathroom | 1.99 M x 3.67 M | |
| Bedroom | 4.03 M x 3.69 M | |
| Bedroom | 4.05 M x 3.69 M | |
| Primary Bedroom | 3.74 M x 3.68 M | |
| Basement | 3pc Bathroom | 2.79 M x 1.51 M |
| Recreational, Games room | 5.62 M x 7.41 M | |
| Bedroom | 3.12 M x 2.69 M | |
| Furnace | 1.92 M x 3.72 M | |
| Main level | Dining room | 3.69 M x 2.76 M |
| Foyer | 3.69 M x 1.92 M | |
| Kitchen | 3.69 M x 4.35 M | |
| Living room | 3.69 M x 5.20 M |
| Features | |||||
|---|---|---|---|---|---|
| Attached Garage(2) | Refrigerator | Dishwasher | |||
| Oven | Window Coverings | Washer & Dryer | |||
| None | |||||



































