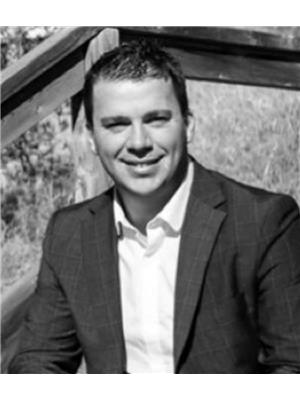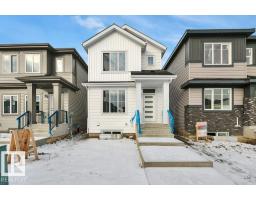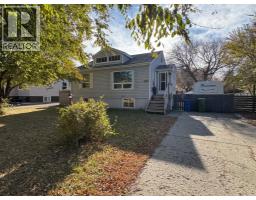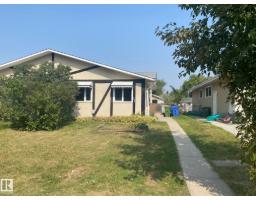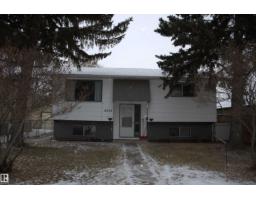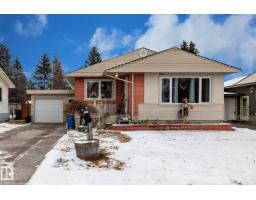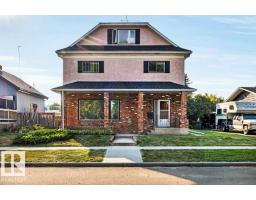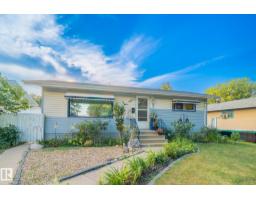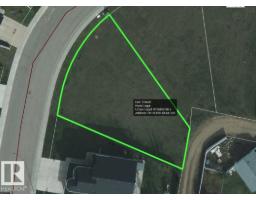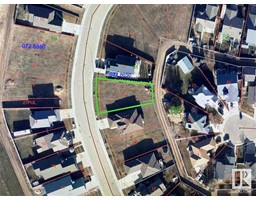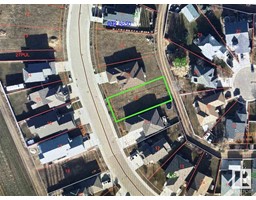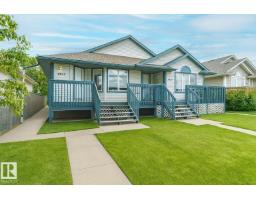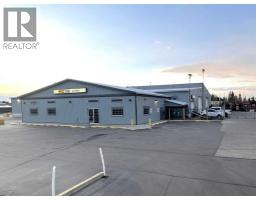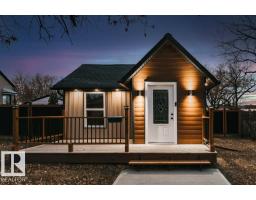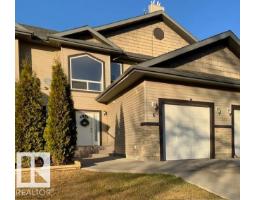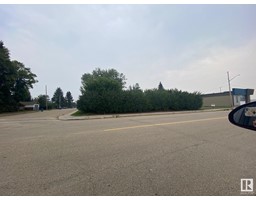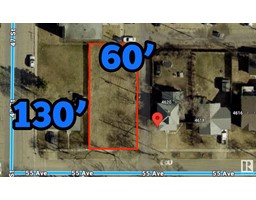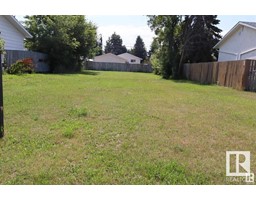5546 Centennial DR North Centennial, Wetaskiwin, Alberta, CA
Address: 5546 Centennial DR, Wetaskiwin, Alberta
5 Beds3 Baths1338 sqftStatus: Buy Views : 310
Price
$275,000
Summary Report Property
- MKT IDE4465743
- Building TypeHouse
- Property TypeSingle Family
- StatusBuy
- Added11 weeks ago
- Bedrooms5
- Bathrooms3
- Area1338 sq. ft.
- DirectionNo Data
- Added On14 Nov 2025
Property Overview
5 BEDROOM BUNGALOW in desired area of Wetaskiwin! This home as ample of parking to house a large family or someone who likes to entertain. On the main floor you have a spacious living flowing into the dining area and kitchen! There are 3 bedrooms with one being the primary which has a 2pc ensuite and completing the main floor is the 4pc bathroom. Downstairs has 2 more bedrooms, 3pc bathroom, laundry room, very large family room and plenty of storage to go around! Outside is a massive back yard with parking or room to put your future garage! Many upgrades have been done throughout the years including Shingles, Eaves and down spouts, flooring, paint and many more items within the home! Fantastic location with easy access to Hwy 2A (id:51532)
Tags
| Property Summary |
|---|
Property Type
Single Family
Building Type
House
Storeys
1
Square Footage
1338 sqft
Title
Freehold
Neighbourhood Name
North Centennial
Built in
1976
Parking Type
Parking Pad,Rear
| Building |
|---|
Bathrooms
Total
5
Partial
1
Interior Features
Appliances Included
Dishwasher, Dryer, Refrigerator, Stove, Washer
Basement Type
Full (Finished)
Building Features
Features
Flat site, Lane, No Smoking Home, Level
Style
Detached
Architecture Style
Bungalow
Square Footage
1338 sqft
Heating & Cooling
Heating Type
Forced air
Parking
Parking Type
Parking Pad,Rear
| Land |
|---|
Lot Features
Fencing
Fence
| Level | Rooms | Dimensions |
|---|---|---|
| Basement | Family room | 7.89 m x 4.39 m |
| Bedroom 4 | 3.92 m x 3.25 m | |
| Bedroom 5 | 3.19 m x 4.3 m | |
| Laundry room | 2.33 m x 3.24 m | |
| Main level | Living room | 5.16 m x 4.6 m |
| Dining room | 3.4 m x 2.89 m | |
| Kitchen | 3.65 m x 3.77 m | |
| Primary Bedroom | 4.16 m x 4.04 m | |
| Bedroom 2 | 2.44 m x 4.03 m | |
| Bedroom 3 | 3.06 m x 4.03 m |
| Features | |||||
|---|---|---|---|---|---|
| Flat site | Lane | No Smoking Home | |||
| Level | Parking Pad | Rear | |||
| Dishwasher | Dryer | Refrigerator | |||
| Stove | Washer | ||||












































