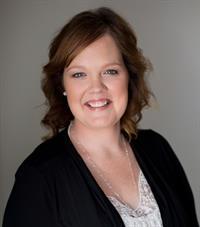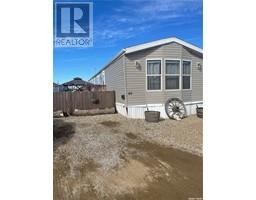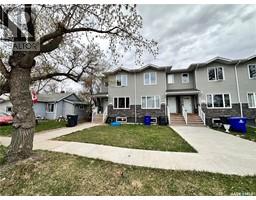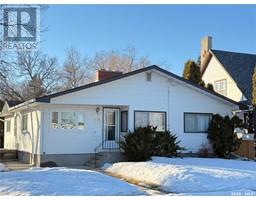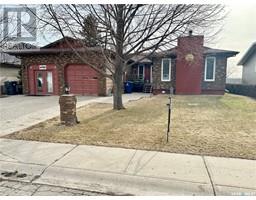116 7th AVENUE SE, Weyburn, Saskatchewan, CA
Address: 116 7th AVENUE SE, Weyburn, Saskatchewan
Summary Report Property
- MKT IDSK000448
- Building TypeHouse
- Property TypeSingle Family
- StatusBuy
- Added2 weeks ago
- Bedrooms2
- Bathrooms2
- Area888 sq. ft.
- DirectionNo Data
- Added On16 May 2025
Property Overview
This charming and updated home is move-in ready with a bright, renovated kitchen overlooking a beautifully landscaped, fully fenced yard. Step outside onto the large deck with a privacy wall, perfect for entertaining or relaxing in the hot tub under the gazebo. Inside, the living room features a stunning stone accent wall and custom-built cabinets for extra storage. The main floor boasts hardwood and ceramic flooring, adding warmth and durability. The finished basement offers additional living space, including an extra sleeping area, a spacious laundry room, a separate storage room, and a ¾ bath. For hobbyists and DIY enthusiasts, the double detached garage is the perfect space to set up shop. This well-maintained home features a durable stucco exterior and offers plenty of off-street parking, perfect for multiple vehicles, an RV, or guests. If you're looking for a cozy family home, this property has great style, comfort, and practicality. Schedule your showing today! (id:51532)
Tags
| Property Summary |
|---|
| Building |
|---|
| Land |
|---|
| Level | Rooms | Dimensions |
|---|---|---|
| Basement | Family room | 19 ft ,2 in x 10 ft ,5 in |
| Office | 10 ft ,5 in x 6 ft ,9 in | |
| Storage | 9 ft ,8 in x 11 ft ,6 in | |
| Laundry room | 14 ft ,2 in x 11 ft ,5 in | |
| 3pc Bathroom | 8 ft ,9 in x 7 ft ,7 in | |
| Main level | Foyer | 9 ft ,2 in x 9 ft ,5 in |
| Kitchen | 11 ft ,7 in x 12 ft ,4 in | |
| Living room | 18 ft ,1 in x 11 ft ,3 in | |
| Bedroom | 8 ft ,8 in x 12 ft ,7 in | |
| Bedroom | 11 ft ,7 in x 9 ft ,3 in | |
| 3pc Bathroom | 4 ft ,9 in x 8 ft ,2 in |
| Features | |||||
|---|---|---|---|---|---|
| Treed | Rectangular | Detached Garage | |||
| Heated Garage | Parking Space(s)(6) | Washer | |||
| Refrigerator | Dishwasher | Dryer | |||
| Microwave | Window Coverings | Garage door opener remote(s) | |||
| Storage Shed | Stove | Central air conditioning | |||




























