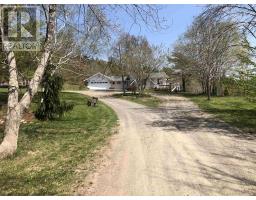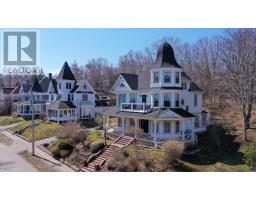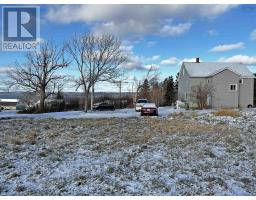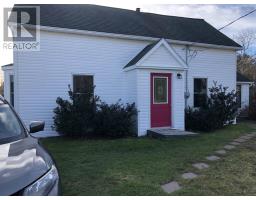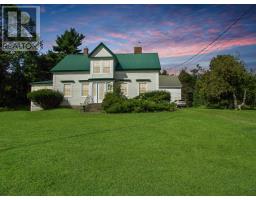335 Fort Point Road, Weymouth North, Nova Scotia, CA
Address: 335 Fort Point Road, Weymouth North, Nova Scotia
Summary Report Property
- MKT ID202404828
- Building TypeHouse
- Property TypeSingle Family
- StatusBuy
- Added3 weeks ago
- Bedrooms2
- Bathrooms1
- Area1405 sq. ft.
- DirectionNo Data
- Added On03 May 2024
Property Overview
The perfect match for gardening enthusiasts and/or for those with a desire for a quiet peaceful retreat. With a view of St Mary?s Bay at the mouth of the Sissiboo River and a paved 400 meter roadside walk to a nearby beach, this approximately 1.99 acre home feels more like a ranch than a manageable acreage. Set nicely back from the road amongst mature trees and landscape and only 4 kms from Weymouth, which hosts all amenities, this cozy 2 bedroom home has expansion potential for a growing family or simply move in ready as a summer hideout. The area is rich with a sense of community, history and culture. Weymouth being midway between the major centres of Digby and Yarmouth provide its population easy access to farmers markets, local fish, fruits and produce as well as a huge amount of festivals and community events. The large attached garage and an indoor/outdoor walk-in access to the basement supports a crafter's every desire. Perhaps it is the simplicity of curling up to the fire on a dreary day or taking in the sun with a gentle sea breeze, with many updates in 2019 ( new furnace, oil tank, plumbing, electrical, windows in the kitchen, living and dining room and more!) The roof on the house and garage along with new eavestroughs have been just finished (2024) The property has the adaptability enabling any creative direction immediately upon possession... don?t miss this great opportunity! (id:51532)
Tags
| Property Summary |
|---|
| Building |
|---|
| Level | Rooms | Dimensions |
|---|---|---|
| Main level | Living room | 18. x 21 |
| Kitchen | 12. x 11.9 | |
| Dining room | 9.6 x 12 | |
| Bedroom | 11.2 x 16.10 | |
| Bedroom | 14.9 x 11 | |
| Bath (# pieces 1-6) | 9. x 8 | |
| Laundry room | 12. x 5 |
| Features | |||||
|---|---|---|---|---|---|
| Level | Garage | Attached Garage | |||
| Gravel | Range - Electric | Dryer - Electric | |||
| Washer | Microwave | Refrigerator | |||
| Walk out | |||||
















































