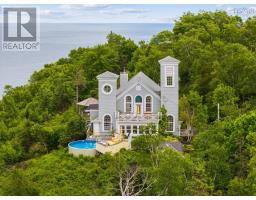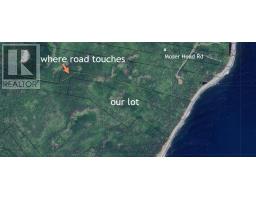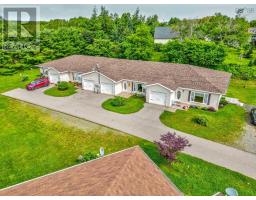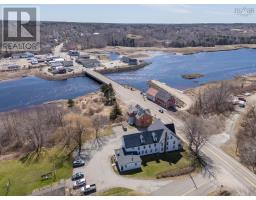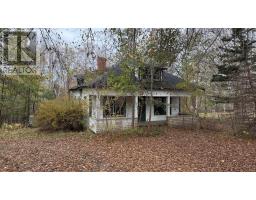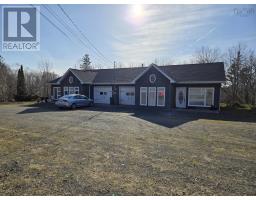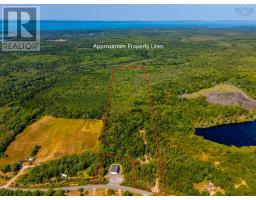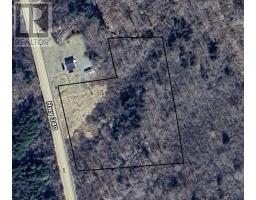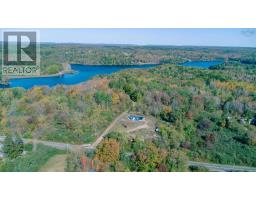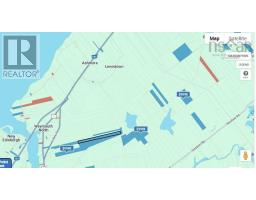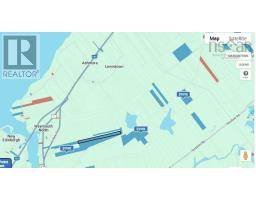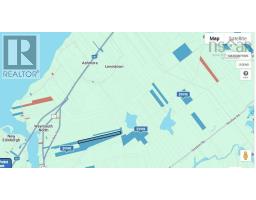30 Victoria Avenue, Weymouth, Nova Scotia, CA
Address: 30 Victoria Avenue, Weymouth, Nova Scotia
Summary Report Property
- MKT ID202528066
- Building TypeHouse
- Property TypeSingle Family
- StatusBuy
- Added4 days ago
- Bedrooms5
- Bathrooms3
- Area4300 sq. ft.
- DirectionNo Data
- Added On17 Nov 2025
Property Overview
Welcome to 20 Victoria Avenue, a timeless landmark in the heart of Weymouthrich with history, character, and unmatched charm. This stately home has been a beloved fixture in the community for over a century, once home to the towns early doctors, and still showcasing extraordinary craftsmanship throughout. The main floor features stunning refinished original hardwood floors, soaring tin ceilings (with intricate detailing), elegant chandeliers, and five beautiful stained-glass windows that fill the rooms with soft, colourful light. The imported front staircasebrought from France and installed by craftsmen from Saint Johnsets a grand tone the moment you enter. Wide hallways and finished spaces on all three levels offer flexibility for a large family, home office setup, or potential B&B. A cozy family room on the lower level provides additional living space. Several thoughtful updates complement the historic feel, including a high-efficiency propane boiler and a fully rebuilt front porch, while original blueprints will remain with the home for the next owner to appreciate. The property sits on a quiet street with plenty of parking, a private backyard, and a detached guest house thats ready to be finished. Just steps away, you can enjoy the scenic Story Book Trail along the Sissiboo River, and downtown Weymouth is a short stroll from your door. This is a rare opportunity to own a true piece of Nova Scotia history in a warm, welcoming community. (id:51532)
Tags
| Property Summary |
|---|
| Building |
|---|
| Level | Rooms | Dimensions |
|---|---|---|
| Second level | Bedroom | 15.08 x 13.03 |
| Bedroom | 15 x 11 | |
| Bedroom | 13.08 x 17 | |
| Bedroom | 10.02 x 9.9 | |
| Great room | 14.8 x 17 | |
| Bath (# pieces 1-6) | 5 x 8 | |
| Bath (# pieces 1-6) | 5 x 8 | |
| Main level | Foyer | 16.05 x 11.02 |
| Kitchen | 11.09 x 19.11 | |
| Dining room | 16 x 14.01 | |
| Living room | 16.9 x 13.11 | |
| Primary Bedroom | 20 x 11.08 | |
| Other | 16.03 x 10.04 | |
| Ensuite (# pieces 2-6) | 7 x 12 |
| Features | |||||
|---|---|---|---|---|---|
| Level | Garage | Detached Garage | |||
| Parking Space(s) | Paved Yard | Barbeque | |||
| Dryer | Washer | Microwave | |||
| Refrigerator | |||||


















































