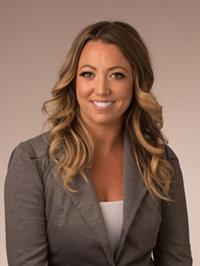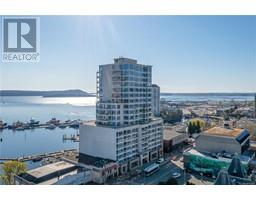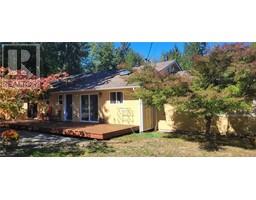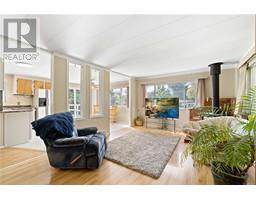1261 Westurne Heights Rd Westurne Heights, Whiskey Creek, British Columbia, CA
Address: 1261 Westurne Heights Rd, Whiskey Creek, British Columbia
Summary Report Property
- MKT ID955483
- Building TypeHouse
- Property TypeSingle Family
- StatusBuy
- Added1 weeks ago
- Bedrooms2
- Bathrooms1
- Area874 sq. ft.
- DirectionNo Data
- Added On05 May 2024
Property Overview
Welcome to this charming home nestled at the end of a peaceful dead-end street. This delightful home is an ideal opportunity for first-time buyers or retirees looking to enjoy a mortgage-free lifestyle. Step inside to discover 880 sqft of well-appointed living space, ft 2 bedrooms & 1 bath. The kitchen has been updated w/ new cabinets, fridge, microwave, dishwasher, above-stove microwave & a new W/D. The open living area flows seamlessly to the backyard, where you'll find a gardened yard. Enjoy the peace & tranquility while still being close to amenities. Other highlights include a stunning stone-backed wood stove, new blinds, & a barn door for added character. W/ plenty of parking & a fresh, airy ambiance throughout, this home is ready to welcome its new owners. The property is part of a strata with a mo/fee of $50, for managing the common septic field and tanks. Don't miss out on this opportunity—schedule your showing today & experience the charm of this well-maintained residence! (id:51532)
Tags
| Property Summary |
|---|
| Building |
|---|
| Land |
|---|
| Level | Rooms | Dimensions |
|---|---|---|
| Main level | Patio | 5'4 x 8'8 |
| Porch | 5'10 x 3'11 | |
| Entrance | 5'9 x 9'5 | |
| Bathroom | 4-Piece | |
| Laundry room | 5'0 x 9'1 | |
| Kitchen | 12'1 x 10'10 | |
| Living room | 21'9 x 11'6 | |
| Primary Bedroom | 13'11 x 8'3 | |
| Bedroom | 10'0 x 9'1 |
| Features | |||||
|---|---|---|---|---|---|
| Private setting | Other | Stall | |||
| None | |||||












































