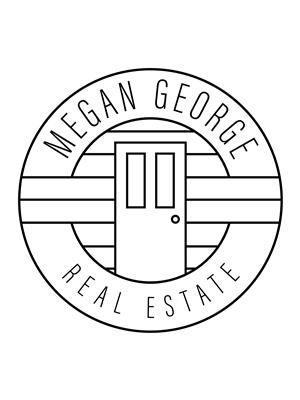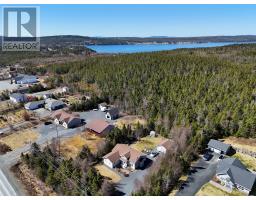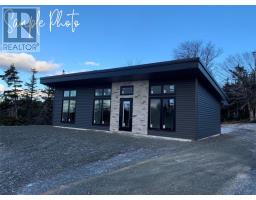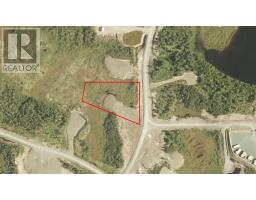1 Autumn Drive, Whitbourne, Newfoundland & Labrador, CA
Address: 1 Autumn Drive, Whitbourne, Newfoundland & Labrador
Summary Report Property
- MKT ID1283311
- Building TypeHouse
- Property TypeSingle Family
- StatusBuy
- Added10 weeks ago
- Bedrooms3
- Bathrooms3
- Area1956 sq. ft.
- DirectionNo Data
- Added On09 Apr 2025
Property Overview
Welcome to this beautiful home located on a spacious corner lot, and just a short walk to Williams Gully and Little Goose Pond. With a paved driveway and a 24x24 detached garage, there’s plenty of room for parking and storage. The main floor features a dedicated porch area, a double attached garage, a convenient half bath, and an open concept kitchen, dining, and living room—perfect for entertaining. The home is complemented by several mini-split systems, ensuring year-round comfort. The bright, whitewashed pine throughout the home adds a touch of warmth and character, creating a cozy and inviting atmosphere along with the high ceilings and large windows. Upstairs, you’ll find another family room, ideal for relaxing or soaking up the sun in the large windows. From here you can step outside to access a large 14x40, private deck—perfect for enjoying your morning coffee or evening sunsets. The second floor also boasts 3 generously sized bedrooms, a full bath, and a separate laundry room with cabinetry for added storage and functionality. This home combines modern convenience with charming, rustic touches, all within a peaceful setting just 45 minutes from St. John's. Recent upgrades in the last few years: paved driveway, detached garage, landscaping, new back deck, added blown-in insulation in the attic, water osmosis system, and a new hot water tank. Don't miss the opportunity to make this unique property yours! (id:51532)
Tags
| Property Summary |
|---|
| Building |
|---|
| Land |
|---|
| Level | Rooms | Dimensions |
|---|---|---|
| Second level | Ensuite | 8.11 x 10.4 |
| Primary Bedroom | 10.4 x 17.1 | |
| Family room | 19.7 x 12.7 | |
| Laundry room | 8.9 x 9.1 | |
| Bath (# pieces 1-6) | 9.11 x 6.1 | |
| Bedroom | 11.5 x 13.5 | |
| Bedroom | 15.6 x 10.4 | |
| Main level | Not known | 27.1 x 27.1 |
| Other | 4.11 x 6.11 | |
| Kitchen | 19.3 x 8.8 | |
| Dining room | 19.3 x 8.1 | |
| Bath (# pieces 1-6) | 3.6 x 5.9 | |
| Living room | 10.9 x 13.1 | |
| Foyer | 8.2 x 13.0 |
| Features | |||||
|---|---|---|---|---|---|
| Attached Garage | Detached Garage | Dishwasher | |||
| Refrigerator | Microwave | Stove | |||
| Washer | Dryer | ||||




















































