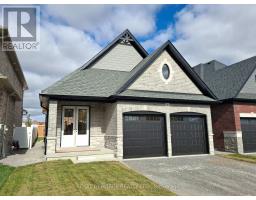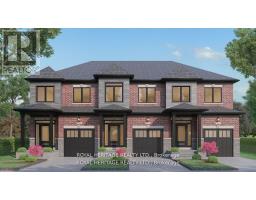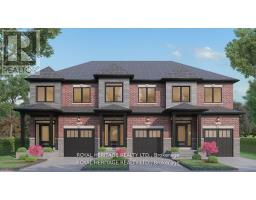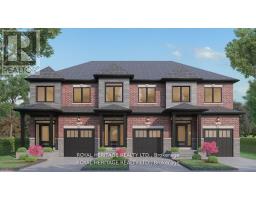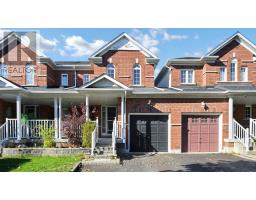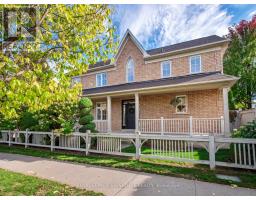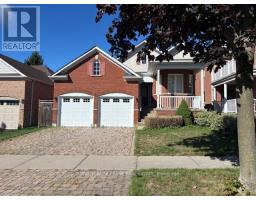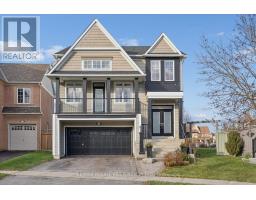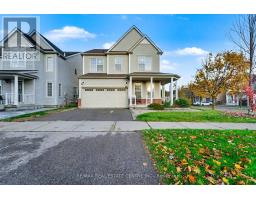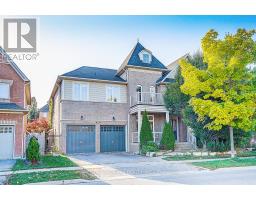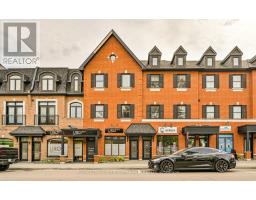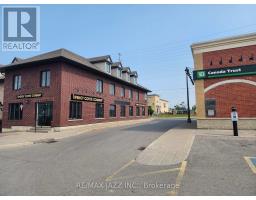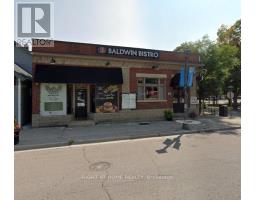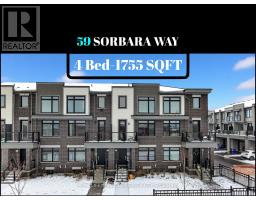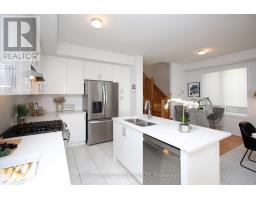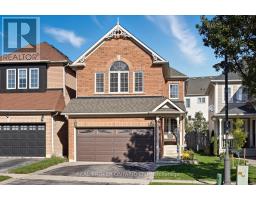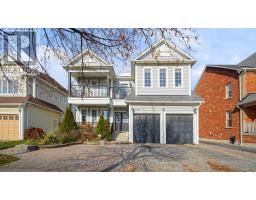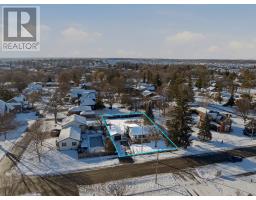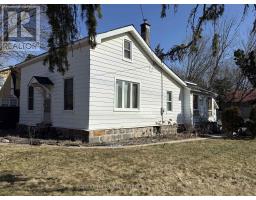42 ST AUGUSTINE DRIVE, Whitby (Brooklin), Ontario, CA
Address: 42 ST AUGUSTINE DRIVE, Whitby (Brooklin), Ontario
Summary Report Property
- MKT IDE12244677
- Building TypeHouse
- Property TypeSingle Family
- StatusBuy
- Added18 weeks ago
- Bedrooms4
- Bathrooms3
- Area2000 sq. ft.
- DirectionNo Data
- Added On21 Sep 2025
Property Overview
Discover exceptional value and refined living in this brand-new DeNoble residence, where quality craftsmanship and modern elegance meet. Step into a bright, open-concept layout enhanced by soaring 9-foot smooth ceilings and thoughtfully designed living spaces. The gourmet kitchen is a chefs dream, featuring a quartz-topped centre island, ample pot drawers, a spacious pantry, and sleek, contemporary finishes. Retreat to the luxurious primary suite, complete with a spa-inspired 5-piece ensuite showcasing a glass-enclosed shower, freestanding soaker tub, and double vanity. Enjoy the added convenience of second-floor laundry, a high-ceiling basement with expansive windows, and upgraded 200-amp service. With a fully drywalled garage and a prime location just steps to top-rated schools, parks, and community amenities plus seamless access to public transit and major highways (407, 412, 401)this is a rare opportunity to own a home that blends style, function, and an unbeatable lifestyle. ** This is a linked property.** (id:51532)
Tags
| Property Summary |
|---|
| Building |
|---|
| Land |
|---|
| Level | Rooms | Dimensions |
|---|---|---|
| Second level | Primary Bedroom | 5.87 m x 3.96 m |
| Bedroom 2 | 3.51 m x 3.35 m | |
| Bedroom 3 | 3.86 m x 3.35 m | |
| Bedroom 4 | 3.61 m x 3.53 m | |
| Laundry room | Measurements not available | |
| Main level | Great room | 5.05 m x 4.47 m |
| Dining room | 4.62 m x 3.2 m | |
| Kitchen | 3.35 m x 2.9 m | |
| Eating area | 3.1 m x 2.9 m |
| Features | |||||
|---|---|---|---|---|---|
| Garage | |||||






















