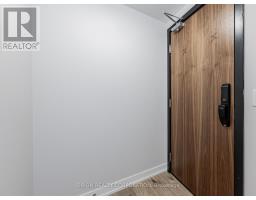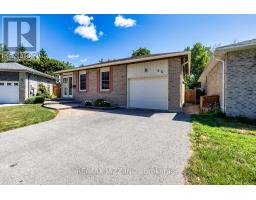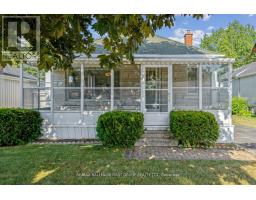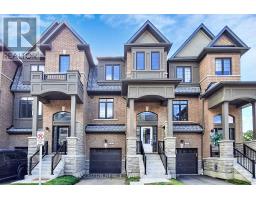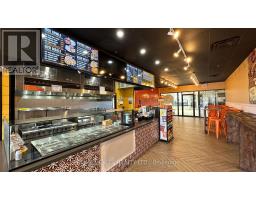900 HENRY STREET, Whitby (Downtown Whitby), Ontario, CA
Address: 900 HENRY STREET, Whitby (Downtown Whitby), Ontario
Summary Report Property
- MKT IDE12358429
- Building TypeHouse
- Property TypeSingle Family
- StatusBuy
- Added1 weeks ago
- Bedrooms4
- Bathrooms3
- Area1500 sq. ft.
- DirectionNo Data
- Added On22 Aug 2025
Property Overview
Just steps from the Whitby GO Station, this updated 3+1 bedroom bungalow sits on a rare 86 x 175 ft (.36 acre) lot, surrounded by mature trees in one of Whitby's most sought-after locations. The open-concept main floor features large windows, pot lights, a bright living room with fireplace, and a modern kitchen that flows seamlessly into the dining area ideal for family living and entertaining.Main floor highlights include 3 spacious bedrooms with backyard views, updated 4-pc & 3-pc baths, and a primary suite with walk-in closet.The finished basement offers large above-grade windows, a rec room with wet bar & fireplace, 2-piece bath, plus 2 additional rooms perfect for guests, office, or gym.Outside, the landscaped backyard oasis showcases thousands invested in stone pathways from front to back, a spacious patio, large deck, water feature, and putting green. Endless potential for expansion, pool, or custom outdoor retreat.Additional features include a curb cut for a second driveway entrance on Henry St. Truly a rare opportunity in prime Downtown Whitby! Basement photos have been digitally staged. (id:51532)
Tags
| Property Summary |
|---|
| Building |
|---|
| Land |
|---|
| Level | Rooms | Dimensions |
|---|---|---|
| Basement | Recreational, Games room | 7.47 m x 5.49 m |
| Other | 5.59 m x 2.42 m | |
| Bedroom | 4.79 m x 3.92 m | |
| Main level | Kitchen | 3.17 m x 4.57 m |
| Living room | 4.83 m x 4.62 m | |
| Dining room | 3.35 m x 4.59 m | |
| Primary Bedroom | 5.51 m x 3.71 m | |
| Bedroom 2 | 3.68 m x 3.38 m | |
| Bedroom 3 | 3.38 m x 3.35 m |
| Features | |||||
|---|---|---|---|---|---|
| Irregular lot size | Attached Garage | Garage | |||
| Water Heater | Dishwasher | Dryer | |||
| Garage door opener | Microwave | Range | |||
| Stove | Washer | Window Coverings | |||
| Refrigerator | Central air conditioning | Fireplace(s) | |||































