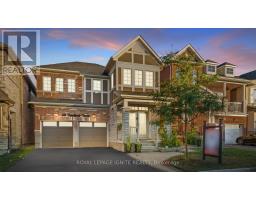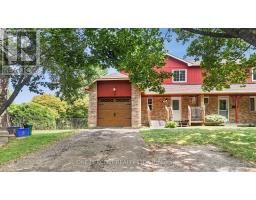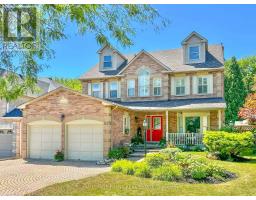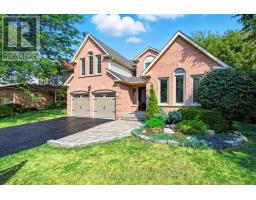104 FROST DRIVE, Whitby (Lynde Creek), Ontario, CA
Address: 104 FROST DRIVE, Whitby (Lynde Creek), Ontario
Summary Report Property
- MKT IDE12249034
- Building TypeHouse
- Property TypeSingle Family
- StatusBuy
- Added1 weeks ago
- Bedrooms4
- Bathrooms4
- Area2500 sq. ft.
- DirectionNo Data
- Added On21 Aug 2025
Property Overview
**OPEN HOUSE THIS SAT AUG 23RD, 2-4PM** Welcome to your very own Lynde Creek Ravine Retreat. Meticulously maintained 4-bedroom, 4-bathroom home on a premium ravine lot with Otter Creek access. 2,900 finished sq ft of living space featuring walk-out basement maximizing stunning waterfront views. Step out on to the expansive deck constructed with a metal frame that will last the test of time. Enjoy ample sunlight in the generous eat in kitchen as an overwhelming feeling of 'cottage life' comes over you prompted by the stunning backyard and creek view which provides fishing for salmon/trout and winter activities all at your doorstep. Downstairs you will find your very own indoor hottub room maximized for ease of use with a separate shower and utility room. Guest accommodations are not far and offer a comfortable private setting that will have your guests wanting to come back for more. Opportunities to purchase this type of home and lot do not come around every day. Roof (2023), Furnace/AC serviced yearly, in-ground premium drainage system. (id:51532)
Tags
| Property Summary |
|---|
| Building |
|---|
| Land |
|---|
| Level | Rooms | Dimensions |
|---|---|---|
| Second level | Primary Bedroom | 5.61 m x 4.44 m |
| Bedroom 2 | 3.42 m x 3.22 m | |
| Bedroom 3 | 2.67 m x 4.36 m | |
| Basement | Bedroom | 5.4 m x 3.38 m |
| Recreational, Games room | 5.7 m x 8.24 m | |
| Main level | Living room | 4.44 m x 3.68 m |
| Dining room | 4.44 m x 3.02 m | |
| Kitchen | 4.44 m x 5.65 m | |
| Family room | 6.23 m x 3.43 m |
| Features | |||||
|---|---|---|---|---|---|
| Ravine | Open space | Guest Suite | |||
| Garage | Blinds | Dishwasher | |||
| Dryer | Furniture | Stove | |||
| Washer | Window Coverings | Refrigerator | |||
| Separate entrance | Walk out | Central air conditioning | |||
| Fireplace(s) | |||||























































