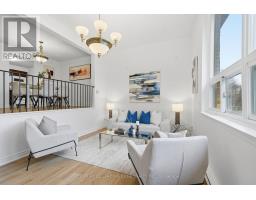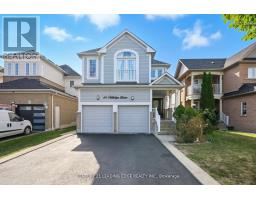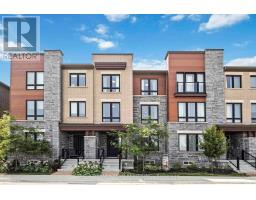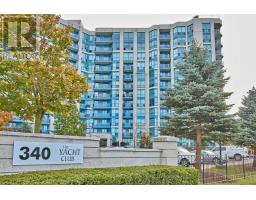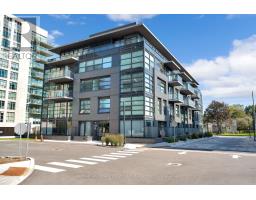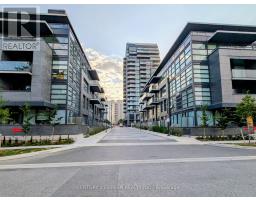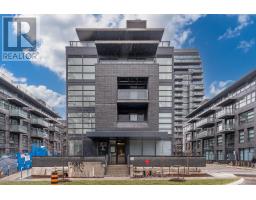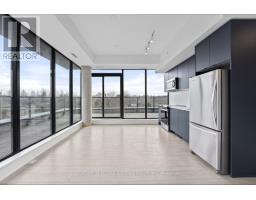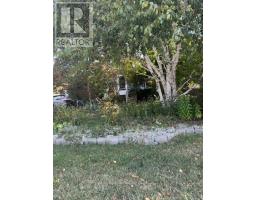19 HAVENWOOD PLACE, Whitby (Port Whitby), Ontario, CA
Address: 19 HAVENWOOD PLACE, Whitby (Port Whitby), Ontario
Summary Report Property
- MKT IDE12408570
- Building TypeHouse
- Property TypeSingle Family
- StatusBuy
- Added8 weeks ago
- Bedrooms4
- Bathrooms5
- Area2500 sq. ft.
- DirectionNo Data
- Added On23 Oct 2025
Property Overview
Location! Location! Location! Absolutely Gorgeous Majestic Home Nestled on a Quiet Street in Whitby Shores! Overlooking Conservation/Forest!! This Floor Plan is an Entertainers Delight! Steps To Waterfront & Trails!! Over 2500 Square Feet of Luxury! Beautiful Executive "Brookfield" Home Has It All! 9 Foot Ceiling On Main Floor! Private Backyard Oasis with 35k Swim Spa Salt Water! (only $20 per month to run) Main Floor Den/Office! Spacious Renovated Kitchen With Granite Counter 2021 ! Finished Basement With Games Room + 2 Pc Bath! 3 Full Baths On 2nd Floor - Jack And Jill Bathroom! All Smooth Ceilings on Main Floor 2021! Newer Furnace 2022! Newer A/C 2020!, Patio Door, Cafe Stainless Steel Fridge, Stove Hood Exhaust -- 2021!! Hardwood Floors upstairs Re-Finished, New Fireplace, New Primary Ensuite with Oversized Shower with Heated Floor + Heated Towel Rack, 35k Swim Spa and Closet Organizers - 2022!! Painted Top to Bottom 2023!! 200 AMP Panel Roughed in for Tesla Charger! New Light Fixtures and Switches! New Rear Fence! Two Storey Foyer With Spiral Oak Staircase! New Crown Molding and Baseboards in Primary! Thousands alone spent on closet organizers! Close Access To All Amenities - Public School, Shopping, Marina, Yacht Club, Sports Complex! Cair, Cvac. Garden Shed! No expense spared on this home! (id:51532)
Tags
| Property Summary |
|---|
| Building |
|---|
| Land |
|---|
| Level | Rooms | Dimensions |
|---|---|---|
| Second level | Primary Bedroom | 5.92 m x 4.87 m |
| Bedroom 2 | 4.25 m x 3.63 m | |
| Bedroom 3 | 4.02 m x 3.63 m | |
| Bedroom 4 | 3.52 m x 3.33 m | |
| Basement | Recreational, Games room | 7.22 m x 3.45 m |
| Living room | 8.22 m x 3.51 m | |
| Main level | Kitchen | 3.6 m x 3.44 m |
| Eating area | 3.53 m x 2.46 m | |
| Family room | 5.2 m x 3.64 m | |
| Den | 3.54 m x 3.03 m | |
| Living room | 3.54 m x 3.24 m | |
| Dining room | 3.54 m x 3.24 m |
| Features | |||||
|---|---|---|---|---|---|
| Conservation/green belt | Level | Attached Garage | |||
| Garage | Hot Tub | Garage door opener remote(s) | |||
| Water Heater | All | Garage door opener | |||
| Water Heater - Tankless | Window Coverings | Central air conditioning | |||
| Fireplace(s) | |||||




















































