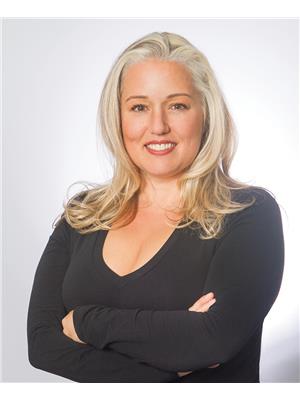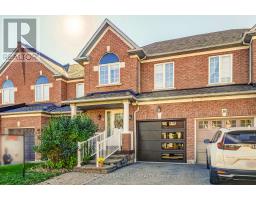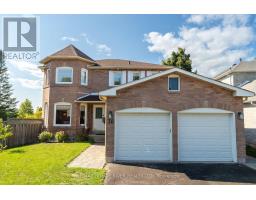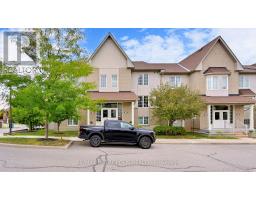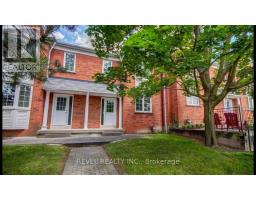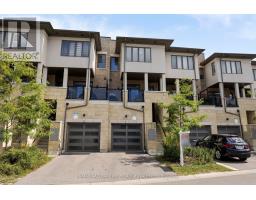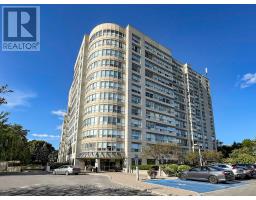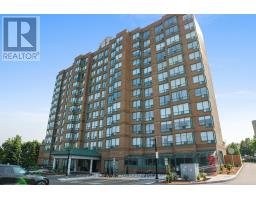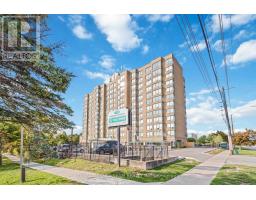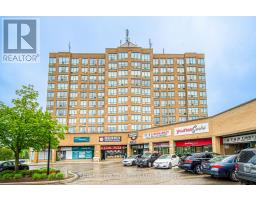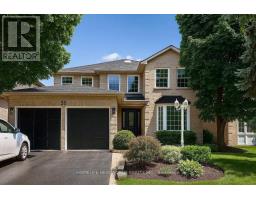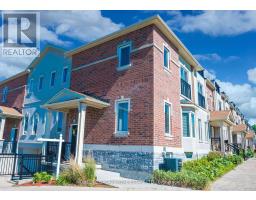711 - 711 ROSSLAND ROAD E, Whitby (Pringle Creek), Ontario, CA
Address: 711 - 711 ROSSLAND ROAD E, Whitby (Pringle Creek), Ontario
Summary Report Property
- MKT IDE12387412
- Building TypeApartment
- Property TypeSingle Family
- StatusBuy
- Added8 weeks ago
- Bedrooms3
- Bathrooms2
- Area800 sq. ft.
- DirectionNo Data
- Added On08 Sep 2025
Property Overview
Step into this inviting spacious 2+1 corner unit offering a bright and airy feel with sweeping northeast views. Freshly painted throughout, the large windows allow every nook of the open layout to be flooded with natural light. The kitchen is equipped with stainless steel appliances and a front-load washer/dryer for modern convenience. The solarium provides a versatile space, perfect for a home office or cozy retreat. The primary bedroom features a 3 piece ensuite and wall to wall closet offering ample storage. The underground parking is ideally situated near the elevator for easy access. A meticulously maintained, quiet building, residents enjoy amenities including a fitness centre, party/games and billiards rooms, outdoor patio, bike storage, car wash, and plenty of visitor parking. Perfectly located steps from the Whitby Recreation Centre, Public Library, shops, restaurants, and transit at your doorstep. (id:51532)
Tags
| Property Summary |
|---|
| Building |
|---|
| Level | Rooms | Dimensions |
|---|---|---|
| Main level | Living room | 4.39 m x 3.24 m |
| Dining room | 4.39 m x 3.24 m | |
| Kitchen | 3.28 m x 2.68 m | |
| Primary Bedroom | 4.01 m x 2.99 m | |
| Bedroom 2 | 2.08 m x 3.04 m | |
| Solarium | 1.66 m x 3.04 m |
| Features | |||||
|---|---|---|---|---|---|
| Carpet Free | Underground | Garage | |||
| Intercom | Blinds | Dishwasher | |||
| Dryer | Microwave | Hood Fan | |||
| Stove | Washer | Refrigerator | |||
| Central air conditioning | Car Wash | Recreation Centre | |||
| Exercise Centre | Party Room | Visitor Parking | |||
| Separate Heating Controls | Separate Electricity Meters | ||||





























