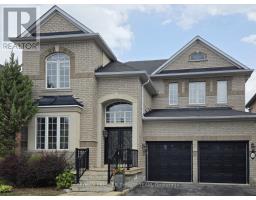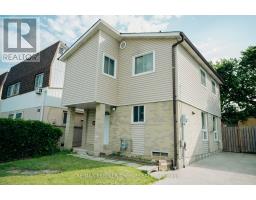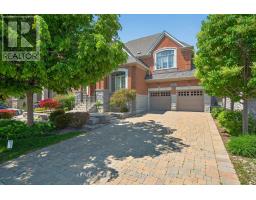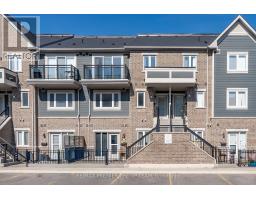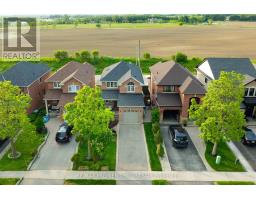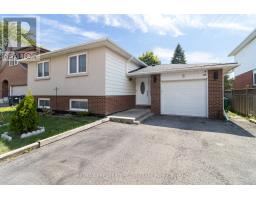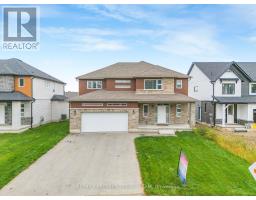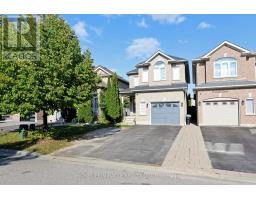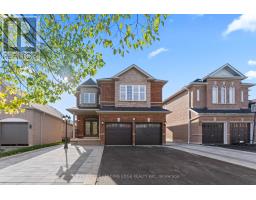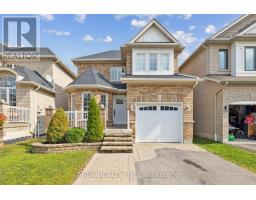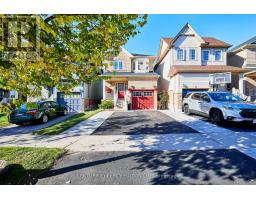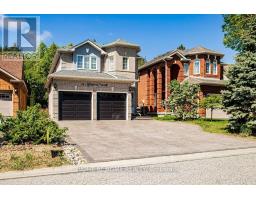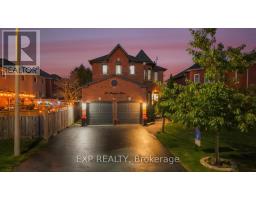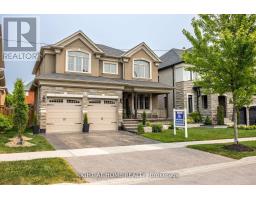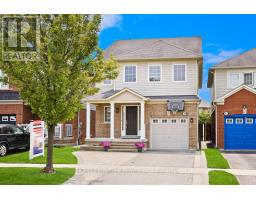12 DONALD WILSON STREET, Whitby (Rolling Acres), Ontario, CA
Address: 12 DONALD WILSON STREET, Whitby (Rolling Acres), Ontario
Summary Report Property
- MKT IDE12391994
- Building TypeHouse
- Property TypeSingle Family
- StatusBuy
- Added5 weeks ago
- Bedrooms5
- Bathrooms4
- Area2000 sq. ft.
- DirectionNo Data
- Added On09 Sep 2025
Property Overview
12 Donald Wilson St, a beautifully maintained 4 + 1 bedroom brick home in the highly sought-after Rolling Acres community. This exceptional residence offers the perfect blend of comfort, style and convenience, making it ideal for families and entertainers alike. Step into your private backyard oasis, featuring an in-ground pool, expansive deck and a charming Tiki hut perfect for summer gatherings or peaceful relaxation. Inside, the bright and spacious eat-in kitchen offers seamless indoor-outdoor living with direct access to the deck. The main level boasts gleaming hardwood floors, a cozy gas fireplace in the living room, and the convenience of a main- floor laundry room. Upstairs, you'll find four generously sized bedrooms, including a primary suite with a walk-in closet and a spa-like 5-piece en-suite. The fully finished basement provides more living space, featuring a second gas fireplace, a sleek 3-piece bath, a cold cellar, and a versatile fifth bedroom ideal for guests or a home office. Plus, with a basement rough-in for a kitchen, fantastic potential for a secondary suite or extra living space. Ideally located near top-rare schools (John Dryden Public School & Sinclair Secondary School), parks, shopping, and all essential amenities. (id:51532)
Tags
| Property Summary |
|---|
| Building |
|---|
| Land |
|---|
| Level | Rooms | Dimensions |
|---|---|---|
| Second level | Primary Bedroom | 6.3 m x 3.71 m |
| Bedroom 2 | 4.13 m x 3.95 m | |
| Bedroom 3 | 3.77 m x 3.44 m | |
| Bedroom 4 | 3.77 m x 3.44 m | |
| Basement | Bedroom | 3.7 m x 2.96 m |
| Living room | 5.24 m x 4.43 m | |
| Recreational, Games room | 7.36 m x 5.87 m | |
| Main level | Living room | 4.55 m x 3.36 m |
| Dining room | 3.67 m x 3.44 m | |
| Kitchen | 6.33 m x 3.71 m | |
| Family room | 4.85 m x 3.34 m | |
| Laundry room | 2.56 m x 1.81 m |
| Features | |||||
|---|---|---|---|---|---|
| Attached Garage | Garage | Dishwasher | |||
| Dryer | Garage door opener | Stove | |||
| Washer | Window Coverings | Refrigerator | |||
| Central air conditioning | |||||
















































