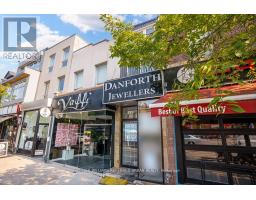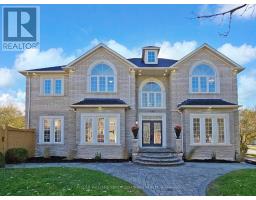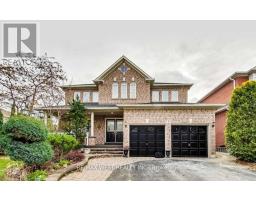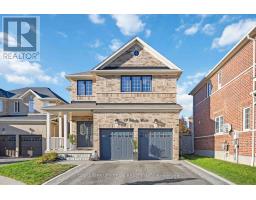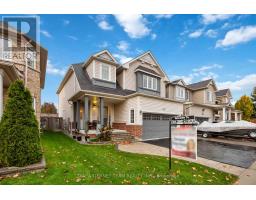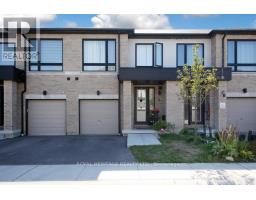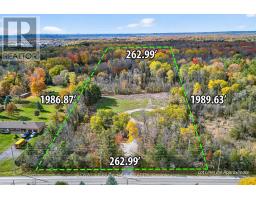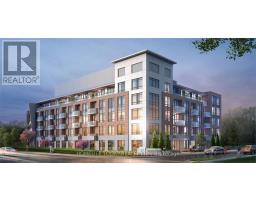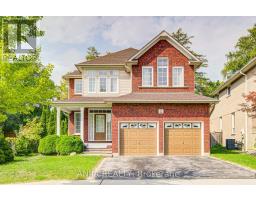2 THISTLEDOWN CRESCENT, Whitby (Taunton North), Ontario, CA
Address: 2 THISTLEDOWN CRESCENT, Whitby (Taunton North), Ontario
Summary Report Property
- MKT IDE12434223
- Building TypeHouse
- Property TypeSingle Family
- StatusBuy
- Added12 weeks ago
- Bedrooms4
- Bathrooms3
- Area2000 sq. ft.
- DirectionNo Data
- Added On06 Oct 2025
Property Overview
Fall in Love with this Wonderful Jeffrey Built 4 Bedroom Family Home in the Birches Enclave, One of Whitby's Most Desired Neighbourhoods! Situated on a Premium Corner Lot Backing onto a Serene Greenspace w/ Tons of Privacy and offers more then 3,000 sq ft of Living Space. Open Concept Family Home Perfect For Entertaining Guests. Features 9 ft Ceilings, Bright Kitchen Open To Family Room Overlooking the Beautiful Manicured Backyard and Nature's Mature Trees. Primary Bedroom Includes Newly Renovated 5 Piece Bathroom, His & Hers Closets, and Large Windows Overlooking Backyard. Spacious Finished basement Includes Theatre Room & Plenty of Storage Space. Turn Key Ready, Don't Miss Out on This Gem! **Fibre to the Home 6GB Internet/Ring Security System/Freshly Painted** (id:51532)
Tags
| Property Summary |
|---|
| Building |
|---|
| Land |
|---|
| Level | Rooms | Dimensions |
|---|---|---|
| Lower level | Recreational, Games room | 1.71 m x 2.55 m |
| Laundry room | 1.4 m x 0.97 m | |
| Main level | Living room | 1.22 m x 1.07 m |
| Dining room | 1.22 m x 1 m | |
| Family room | 1.22 m x 1.49 m | |
| Kitchen | 1.49 m x 1 m | |
| Eating area | 1 m x 0.55 m | |
| Upper Level | Primary Bedroom | 1.44 m x 1.3 m |
| Bedroom 2 | 1.24 m x 0.92 m | |
| Bedroom 3 | 1.11 m x 0.96 m | |
| Bedroom 4 | 1.11 m x 1.02 m | |
| Office | 1.01 m x 0.5 m |
| Features | |||||
|---|---|---|---|---|---|
| Wooded area | Ravine | Lighting | |||
| Carpet Free | Garage | Central Vacuum | |||
| Blinds | Dishwasher | Dryer | |||
| Stove | Washer | Refrigerator | |||
| Central air conditioning | Fireplace(s) | ||||















































