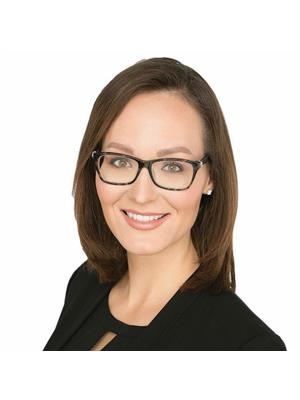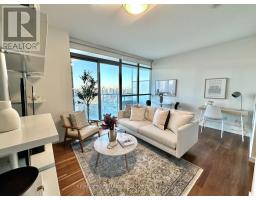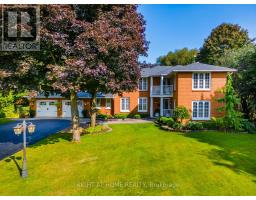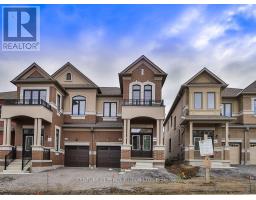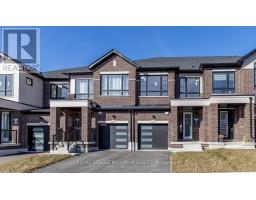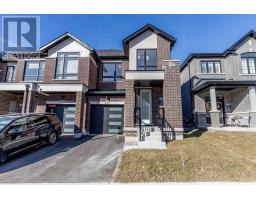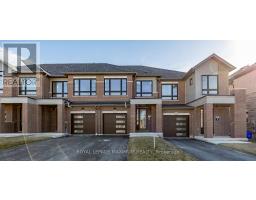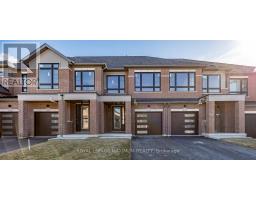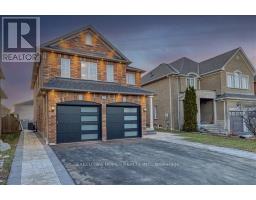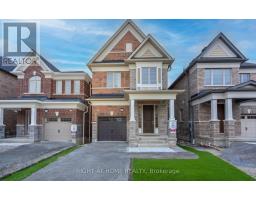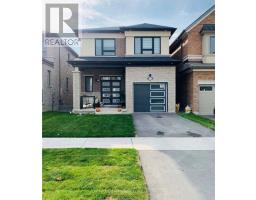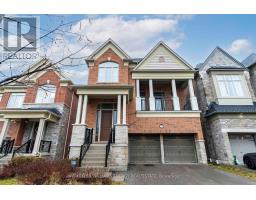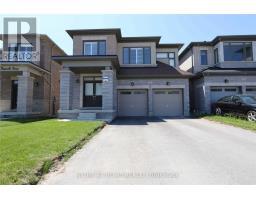#11 -110 MARY ST W, Whitby, Ontario, CA
Address: #11 -110 MARY ST W, Whitby, Ontario
Summary Report Property
- MKT IDE8064988
- Building TypeRow / Townhouse
- Property TypeSingle Family
- StatusBuy
- Added10 weeks ago
- Bedrooms3
- Bathrooms3
- Area0 sq. ft.
- DirectionNo Data
- Added On13 Feb 2024
Property Overview
Incredible opportunity to move to a quiet established community nestled steps to the best cafes, restaurants, library, schools, parks, and amenities of downtown Whitby! Well-kept gated community of only 18 units with low-turnover: rare 3-storey Floorplan with large upper level. 3rd floor features oversized bedroom with 2 skylights, 3pc bath, and large closet! 2nd level with 2 bedrooms, 4pc semi-ensuite, and upper laundry. Open concept main floor with 2 entrances: one to front courtyard and one to rear yard with access to fenced backyard and patio to BBQ. Cozy living room with gas fireplace. Kitchen has sunny bay windows that overlook the courtyard. Lower level with direct entrance to your oversized underground garage and workshop area. Short bus ride or quick drive to Whitby GO train Stn. Short drive to hwy 401, 412, Port of Whitby. You'll love living here!**** EXTRAS **** Underground garage has power and water hookup. Secured entrance to courtyard, parking, and your front door. Roof (2019) and windows (2022) replaced by condo corp. Garbage/recycling, landscaping and snow removal by condo corp. (id:51532)
Tags
| Property Summary |
|---|
| Building |
|---|
| Level | Rooms | Dimensions |
|---|---|---|
| Second level | Bedroom 2 | Measurements not available |
| Bedroom 3 | Measurements not available | |
| Third level | Primary Bedroom | Measurements not available |
| Main level | Kitchen | Measurements not available |
| Dining room | Measurements not available | |
| Living room | Measurements not available |
| Features | |||||
|---|---|---|---|---|---|
| Separate entrance | Central air conditioning | ||||




































