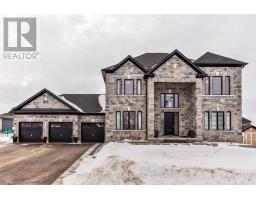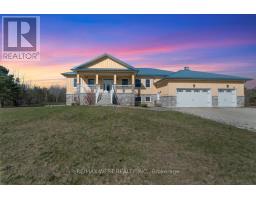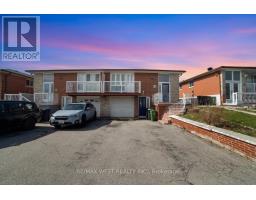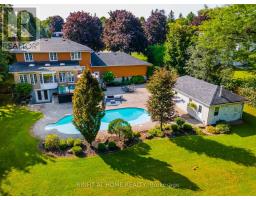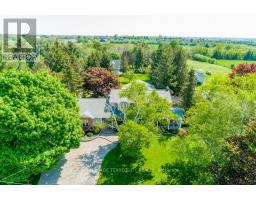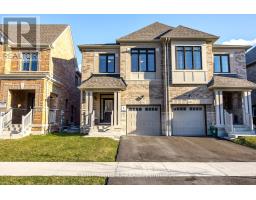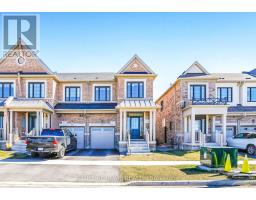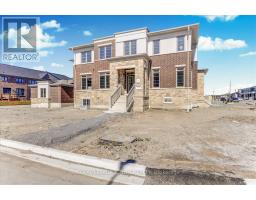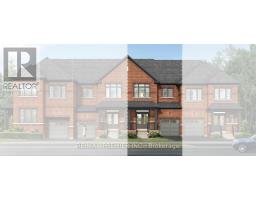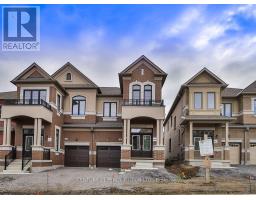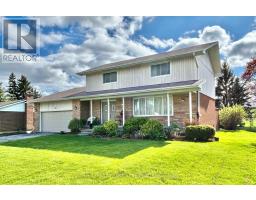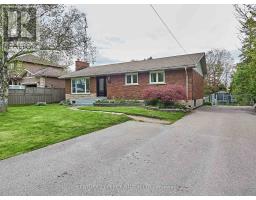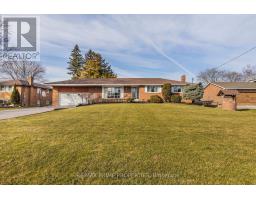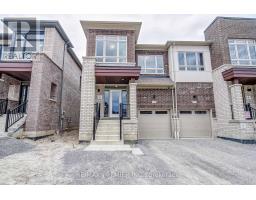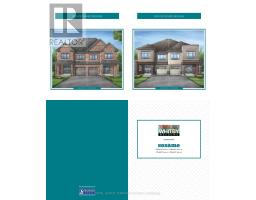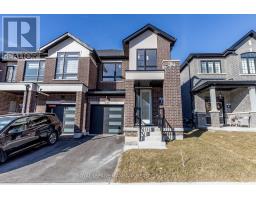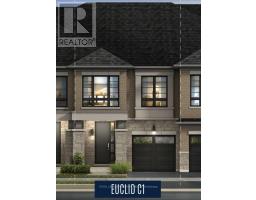142 COHO DR, Whitby, Ontario, CA
Address: 142 COHO DR, Whitby, Ontario
4 Beds3 Baths0 sqftStatus: Buy Views : 95
Price
$979,900
Summary Report Property
- MKT IDE6643540
- Building TypeRow / Townhouse
- Property TypeSingle Family
- StatusBuy
- Added1 weeks ago
- Bedrooms4
- Bathrooms3
- Area0 sq. ft.
- DirectionNo Data
- Added On06 May 2024
Property Overview
** This is the one!!! ** Welcome to this sought after townhome in rural Whitby ** This 4 bedroom townhome features a great open concept floor plan ** Main floor has a lovely open layout with kitchen/breakfast area, walkout to yard, living/dining features hardwood flooring, laundry on 2nd floor, within minutes to Hwy 401/412/407, walking distance to shopping, trails, parks, restaurants ** Show & sell this one now!!! ** **** EXTRAS **** ** Fridge ** Stove ** Dishwasher ** Washer ** Dryer ** Elf's ** Broadloom Where Laid ** (id:51532)
Tags
| Property Summary |
|---|
Property Type
Single Family
Building Type
Row / Townhouse
Storeys
2
Community Name
Rural Whitby
Title
Freehold
Land Size
23 x 83.66 FT
Parking Type
Attached Garage
| Building |
|---|
Bedrooms
Above Grade
4
Bathrooms
Total
4
Interior Features
Basement Type
Full
Building Features
Style
Attached
Heating & Cooling
Cooling
Central air conditioning
Heating Type
Forced air
Exterior Features
Exterior Finish
Brick
Parking
Parking Type
Attached Garage
Total Parking Spaces
2
| Level | Rooms | Dimensions |
|---|---|---|
| Second level | Primary Bedroom | 4.75 m x 3.8 m |
| Bedroom 2 | 4 m x 3.5 m | |
| Bedroom 3 | 3.85 m x 3.1 m | |
| Bedroom 4 | 3.65 m x 2.6 m | |
| Laundry room | Measurements not available | |
| Main level | Dining room | 3.6 m x 3.2 m |
| Kitchen | 4.75 m x 4.5 m | |
| Foyer | 2.65 m x 1.95 m |
| Features | |||||
|---|---|---|---|---|---|
| Attached Garage | Central air conditioning | ||||










































