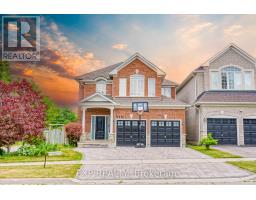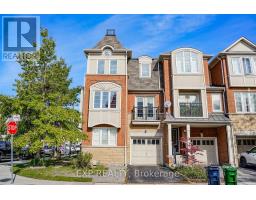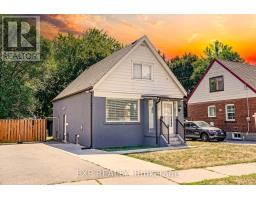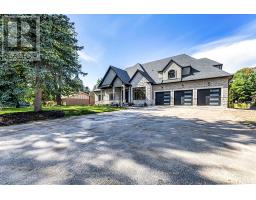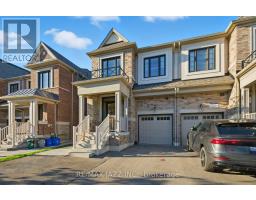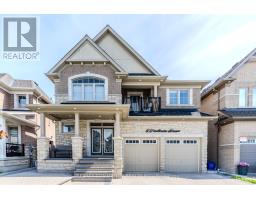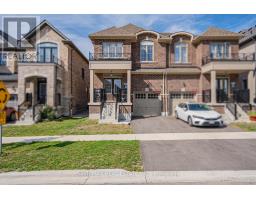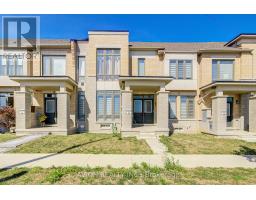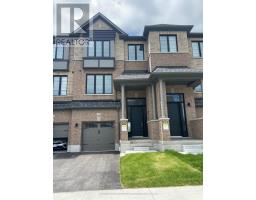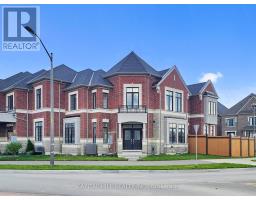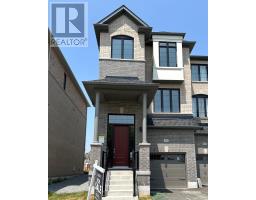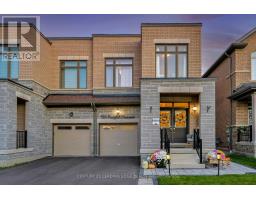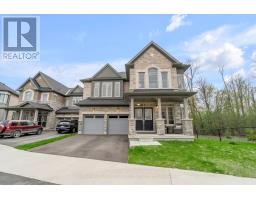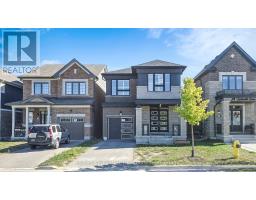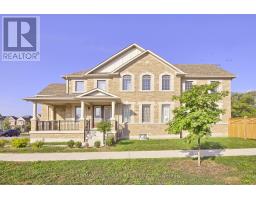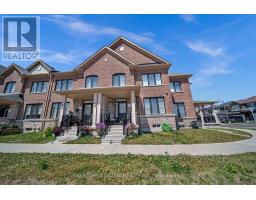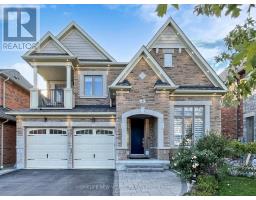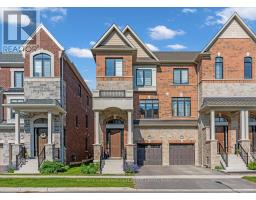25 CHRISTINE ELLIOTT AVENUE, Whitby, Ontario, CA
Address: 25 CHRISTINE ELLIOTT AVENUE, Whitby, Ontario
Summary Report Property
- MKT IDE12369234
- Building TypeHouse
- Property TypeSingle Family
- StatusBuy
- Added9 weeks ago
- Bedrooms5
- Bathrooms4
- Area2000 sq. ft.
- DirectionNo Data
- Added On31 Aug 2025
Property Overview
Step Into This Beautifully Maintained Detached 4+1 Bedroom, 4 Bathroom Home Boasting A Bright, Open-Concept Layout With A Modern Kitchen Featuring Stainless Steel Appliances, Quartz Countertops, And Stylish White Cabinetry That Flows Seamlessly Into The Spacious Dining And Living Areas *Enjoy Elegant Touches Throughout Including Pot Lights, Crown Moulding *The Finished Basement Offers A Versatile Space With A Fireplace And Room For Recreation Or A Home Office *Upstairs Offers Four Spacious Bedrooms And A Functional Layout For Family Living *Step Outside To A Professionally Landscaped Backyard With Interlock Patio Perfect For Entertaining *Home Nestled In A Family-Friendly Neighbourhood Near Top-Rated Schools, Scenic Parks, Shopping, And Heber Down Conservation *This Turnkey Property Offers Style, Space, And Location All In One. (id:51532)
Tags
| Property Summary |
|---|
| Building |
|---|
| Level | Rooms | Dimensions |
|---|---|---|
| Second level | Primary Bedroom | 7.4 m x 3.4 m |
| Bedroom 2 | 4.7 m x 2.7 m | |
| Bedroom 3 | 4.8 m x 2.6 m | |
| Bedroom 4 | 3 m x 2.7 m | |
| Basement | Recreational, Games room | 6.5 m x 5.5 m |
| Main level | Dining room | 3 m x 2.8 m |
| Kitchen | 3.6 m x 5.3 m | |
| Family room | 3.2 m x 2.7 m |
| Features | |||||
|---|---|---|---|---|---|
| In-Law Suite | Attached Garage | Garage | |||
| Central Vacuum | Range | Dishwasher | |||
| Dryer | Hood Fan | Stove | |||
| Window Coverings | Refrigerator | Central air conditioning | |||














































