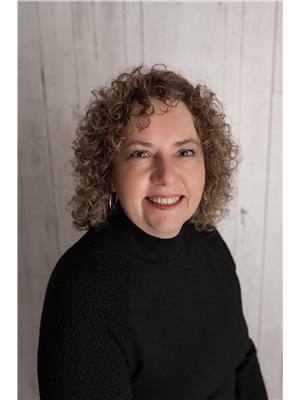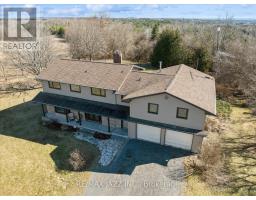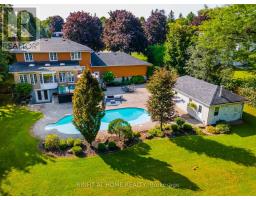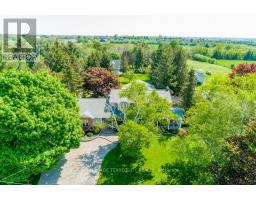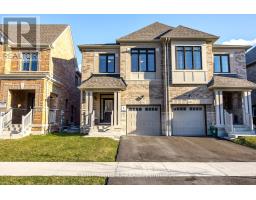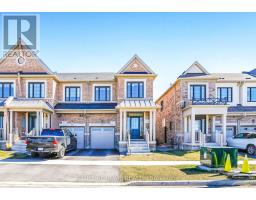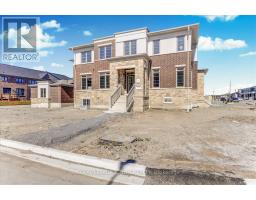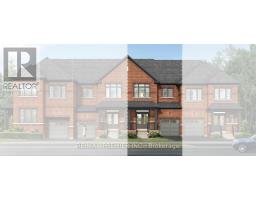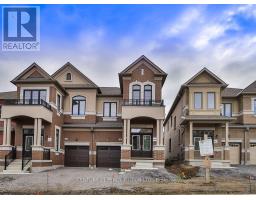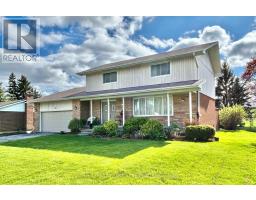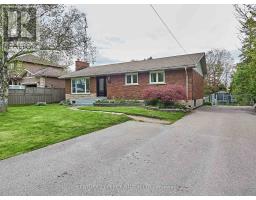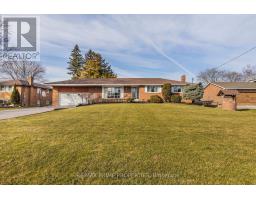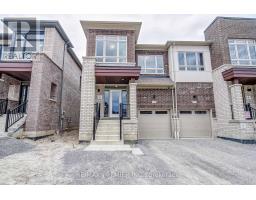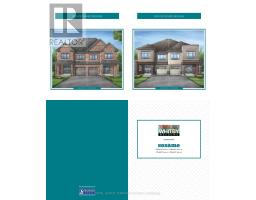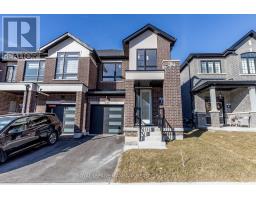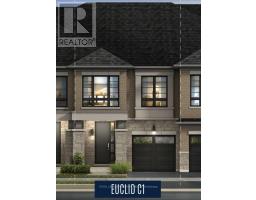26 HORSESHOE DR, Whitby, Ontario, CA
Address: 26 HORSESHOE DR, Whitby, Ontario
Summary Report Property
- MKT IDE8293530
- Building TypeHouse
- Property TypeSingle Family
- StatusBuy
- Added2 weeks ago
- Bedrooms5
- Bathrooms3
- Area0 sq. ft.
- DirectionNo Data
- Added On01 May 2024
Property Overview
This impeccably maintained 4+1 bedroom home boasts meticulous details throughout. Enjoy the convenience of an Eat-In Kitchen with quartz counters and garden doors to a deck and fenced yard. Main floor family room (w gas Fireplace), Living room and Dining Room, all with Hardwood Floors. Front door foyer allows plenty of space to greet guests. Main floor laundry with Side Door to yard. 4 Spacious Bedrooms with Hardwood. The Finished basement offers a large rec room, an additional bedroom and a versatile space for office, gym, or crafts. Perfectly situated for shopping and easy access to 401, this home combines comfort and convenience in a desirable location. Please see attachments to listing for details on home renovations, home inclusions and appliances. (id:51532)
Tags
| Property Summary |
|---|
| Building |
|---|
| Level | Rooms | Dimensions |
|---|---|---|
| Second level | Primary Bedroom | Measurements not available |
| Bedroom | Measurements not available | |
| Bedroom | Measurements not available | |
| Bedroom | Measurements not available | |
| Basement | Recreational, Games room | Measurements not available |
| Bedroom | Measurements not available | |
| Main level | Kitchen | Measurements not available |
| Eating area | Measurements not available | |
| Living room | Measurements not available | |
| Dining room | Measurements not available | |
| Family room | Measurements not available | |
| Laundry room | Measurements not available |
| Features | |||||
|---|---|---|---|---|---|
| Attached Garage | Central air conditioning | ||||









































