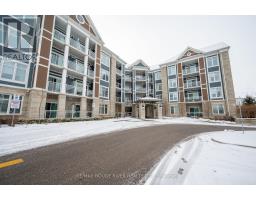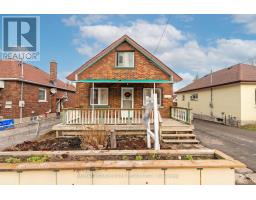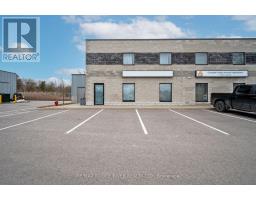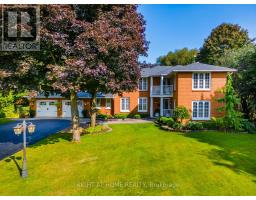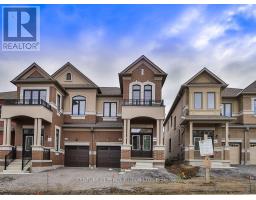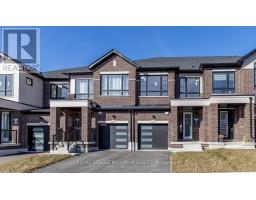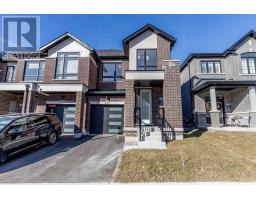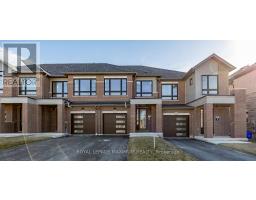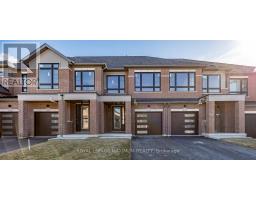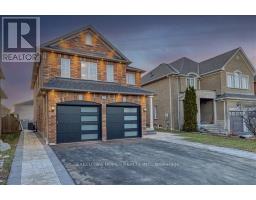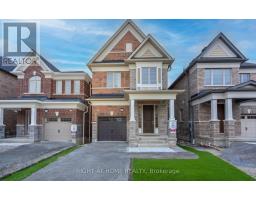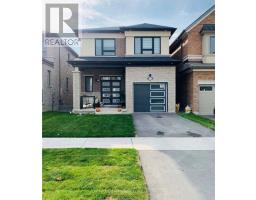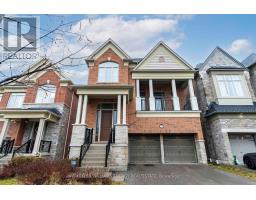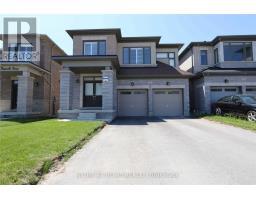3 HIDDEN WAY, Whitby, Ontario, CA
Address: 3 HIDDEN WAY, Whitby, Ontario
Summary Report Property
- MKT IDE8066974
- Building TypeRow / Townhouse
- Property TypeSingle Family
- StatusBuy
- Added10 weeks ago
- Bedrooms4
- Bathrooms4
- Area0 sq. ft.
- DirectionNo Data
- Added On14 Feb 2024
Property Overview
Welcome to your dream home nestled in the heart of the charming Rolling Acres community! This exquisite townhouse boasts an elegant fusion of sophistication & comfort, offering 4 bedrooms and, 4 bathrooms. Step into the open concept living area with abundance of natural light, highlighting the gleaming hardwood floors and 9 foot ceilings throughout the main level. California shutters adorn the windows, providing both privacy and style, while pot lights add a touch of modernity and warmth. The heart of this home lies in its gourmet kitchen, a culinary enthusiast's delight, complete with a sleek centre island, perfect for meal preparation or casual dining, and a convenient walkout to your own private west-facing deck, ideal for al fresco entertaining or simply enjoying the sunset. Retreat to the primary bedroom oasis, where tranquility awaits. Pamper yourself in the luxurious 4-piece ensuite, offering a serene escape from the day's hustle and bustle.**** EXTRAS **** With its desirable location, impeccable design, and array of amenities, this townhouse offers the epitome of modern living. Don't miss your chance to make this beautiful property your own and experience the epitome of luxury living! (id:51532)
Tags
| Property Summary |
|---|
| Building |
|---|
| Level | Rooms | Dimensions |
|---|---|---|
| Second level | Great room | 3.65 m x 3.96 m |
| Dining room | 3.1 m x 3.96 m | |
| Kitchen | 2.62 m x 3.96 m | |
| Third level | Primary Bedroom | 3.04 m x 3.84 m |
| Bedroom 3 | 2.7 m x 2.7 m | |
| Bedroom 4 | 2.86 m x 4 m | |
| Flat | Bedroom | 2.98 m x 3 m |
| Features | |||||
|---|---|---|---|---|---|
| Garage | Central air conditioning | ||||



























