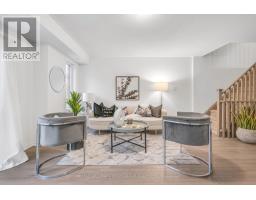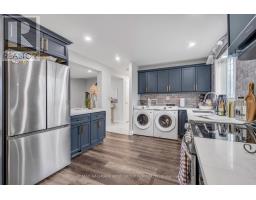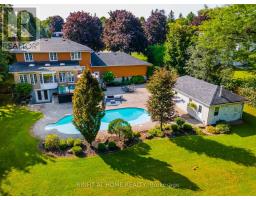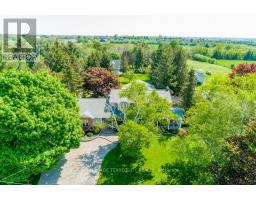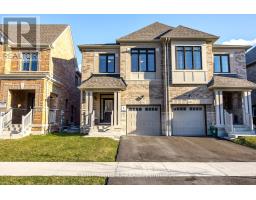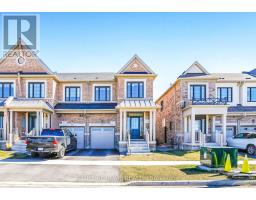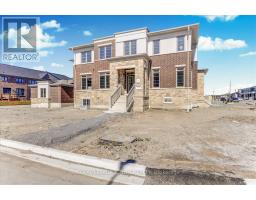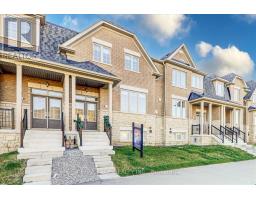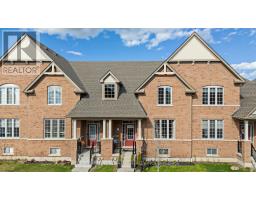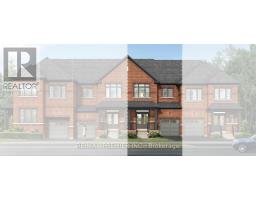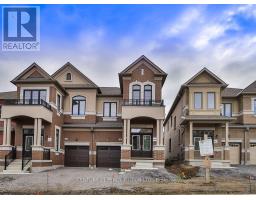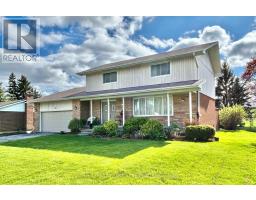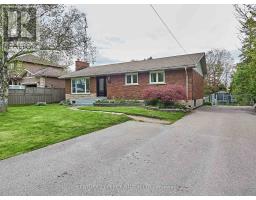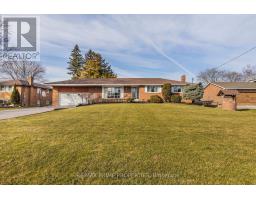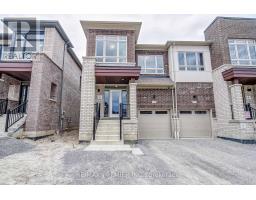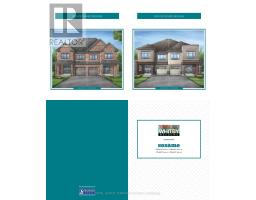33 MOUNTAINSIDE CRES, Whitby, Ontario, CA
Address: 33 MOUNTAINSIDE CRES, Whitby, Ontario
Summary Report Property
- MKT IDE8181206
- Building TypeHouse
- Property TypeSingle Family
- StatusBuy
- Added1 weeks ago
- Bedrooms5
- Bathrooms3
- Area0 sq. ft.
- DirectionNo Data
- Added On03 May 2024
Property Overview
Step Into Luxurious Living With This Brand New Never-lived-in 4 Bedroom, 3 Bathroom Detached Double Car Garage Home Located In The Desirable Rolling Acres Community. Boasting Contemporary Design & Thoughtful Craftsmanship; A Haven Of Comfort And Style. The Spacious Open Concept Main Floor Plan Seamlessly Integrates The Living, Dining, & Kitchen Areas, Creating An Inviting Space For Both Entertaining & Everyday Living. Rarely Builder Finished Separate Entrance to Partially Finished Basement with Potential for Endless Possibilities like Inlaw Suite, Rental Income Unit, Entertainment/ Recreation Space with a Total FinishedLiving space of over 2600 sq ft. Complete With Four Bright & Spacious Bedrooms, Including A Master Ensuite With A Walk In Closet, Making Ample Space For Rest & Relaxation. **** EXTRAS **** Enjoy Effortless Outdoor Living With Easily Maintained Private Side Patio, Great For BBQ Area Conveniently Adjacent To Kitchen For Easy Grilling Access & Entertaining. New Pictures & Virtual Tour Coming Soon! (id:51532)
Tags
| Property Summary |
|---|
| Building |
|---|
| Level | Rooms | Dimensions |
|---|---|---|
| Second level | Primary Bedroom | 3.67 m x 5.33 m |
| Bedroom 2 | 3.03 m x 2.68 m | |
| Bedroom 3 | 2.99 m x 3.2 m | |
| Bedroom 4 | 3.24 m x 3.27 m | |
| Basement | Recreational, Games room | 4.81 m x 3.22 m |
| Ground level | Living room | 3.03 m x 4.09 m |
| Dining room | 3.03 m x 4.09 m | |
| Family room | 3.35 m x 4.7 m | |
| Kitchen | 3.74 m x 6.09 m | |
| Eating area | 3.74 m x 6.09 m |
| Features | |||||
|---|---|---|---|---|---|
| Attached Garage | Central air conditioning | ||||








































