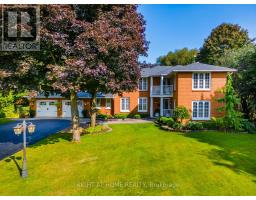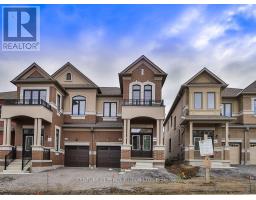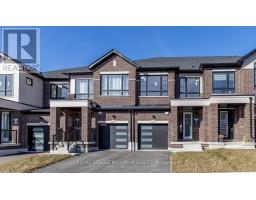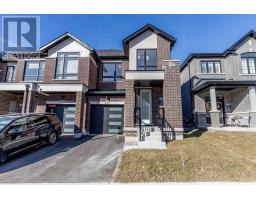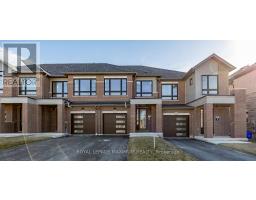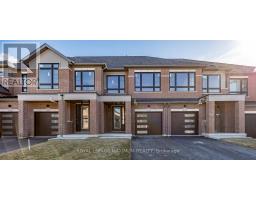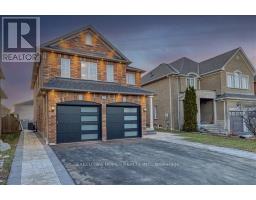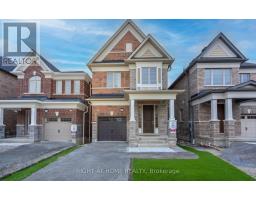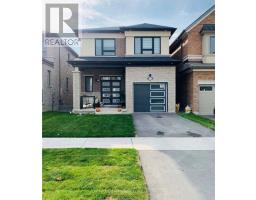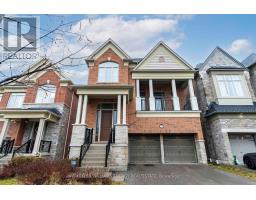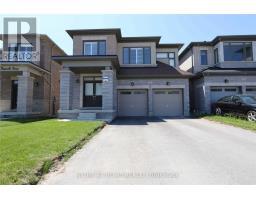54 PLANTATION CRT, Whitby, Ontario, CA
Address: 54 PLANTATION CRT, Whitby, Ontario
Summary Report Property
- MKT IDE8069284
- Building TypeRow / Townhouse
- Property TypeSingle Family
- StatusBuy
- Added10 weeks ago
- Bedrooms4
- Bathrooms4
- Area0 sq. ft.
- DirectionNo Data
- Added On15 Feb 2024
Property Overview
Welcome to the epitome of premium living nestled on a massive ravine lot in the prestigious Williamsburg community of Whitby! Modern finishes & meticulous attention to detail set a tone of sophistication and warmth. The open concept main floor boasts a bright and spacious layout, ideal for entertaining, with a Newly Upgraded modern eat-in kitchen featuring quartz counters, under-cabinet lights and all-new appliances. The finished walk-out basement is a true gem, which includes a 3-piece washroom, an office area and a large living/recreational room. Enjoy the tranquility of the extra-deep lot (131 ft) backing onto greenbelt with private gated access. Relax & capture sunset from all floors. The master bedroom is a retreat with a huge walk-in closet and a beautiful modern bathroom. A bonus open loft/living/office area on the second level adds versatility to the space. With approximately 1900 sq ft and recent updates, this home is move-in ready.**** EXTRAS **** Walking Distance to 5 prestigious schools, Go-transit and highways. Featuring potlights throughout the house, extras include all new appliances, light fixtures, garage door opener with remote(s). (id:51532)
Tags
| Property Summary |
|---|
| Building |
|---|
| Level | Rooms | Dimensions |
|---|---|---|
| Second level | Primary Bedroom | 4.25 m x 3.84 m |
| Bedroom 2 | 4.14 m x 2.91 m | |
| Bedroom 3 | 2.75 m x 2.66 m | |
| Loft | 2.75 m x 2.75 m | |
| Basement | Recreational, Games room | 5.64 m x 4.89 m |
| Office | Measurements not available | |
| Laundry room | Measurements not available | |
| Main level | Living room | 5.03 m x 2.45 m |
| Dining room | 4.25 m x 2.75 m | |
| Kitchen | 5.21 m x 2.5 m |
| Features | |||||
|---|---|---|---|---|---|
| Cul-de-sac | Attached Garage | Walk out | |||
| Central air conditioning | |||||






































