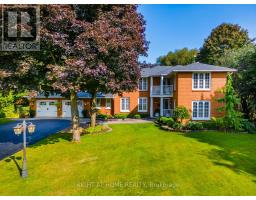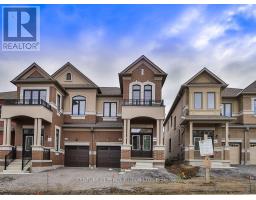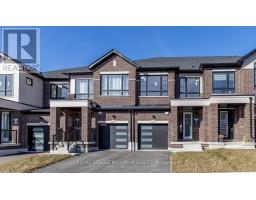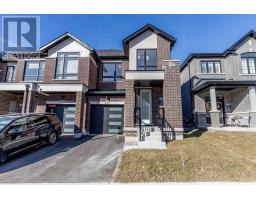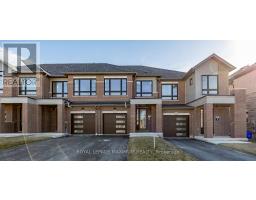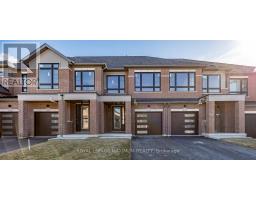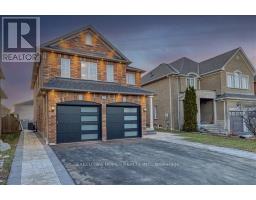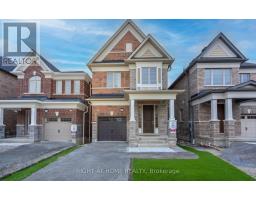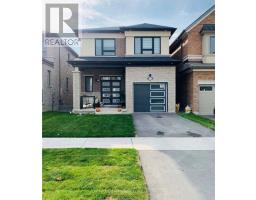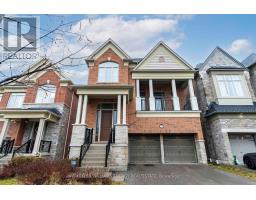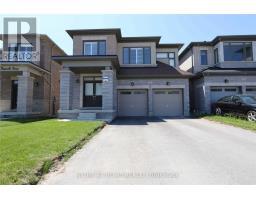64 BACH AVE, Whitby, Ontario, CA
Address: 64 BACH AVE, Whitby, Ontario
Summary Report Property
- MKT IDE8072572
- Building TypeHouse
- Property TypeSingle Family
- StatusBuy
- Added10 weeks ago
- Bedrooms3
- Bathrooms3
- Area0 sq. ft.
- DirectionNo Data
- Added On16 Feb 2024
Property Overview
Welcome to 64 Bach Ave in Whitby's desirable Rolling Acres Community! Such curb-appeal with no sidewalks to shovel, a stamped concrete drive & walk-ways, wrought-iron style wrapped covered porch/gate & lovely & turreted roofline adorn this Acorn model 2220 sq ft executive family home on premium corner lot. The bright tiled Foyer reaches to the rafters and transitions to the gleaming hardwood of both formal Living & Dining Rooms. The open concept eat-in kitchen overlooks the cozy m/f family room with gas f/p & w/o to a fenced & substantially private, true entertainers backyard with deck & huge patio. 2nd Floor rooms are all spacious but the Main Bed is a Montana sunrise with luxurious Ensuite including separate shower, corner soaker tub & LG W/I closet. There's 3 washrooms + full bsmt rough-in, m/f laundry & cold rm. Superb location, close to everything including excellent schools & parks. (id:51532)
Tags
| Property Summary |
|---|
| Building |
|---|
| Level | Rooms | Dimensions |
|---|---|---|
| Second level | Primary Bedroom | 6.4 m x 5.05 m |
| Bathroom | 3.18 m x 2.54 m | |
| Bedroom 2 | 4.85 m x 4 m | |
| Bedroom 3 | 4.82 m x 3.54 m | |
| Bathroom | 1.52 m x 2.54 m | |
| Main level | Dining room | 3.44 m x 4.23 m |
| Living room | 4.68 m x 3.77 m | |
| Family room | 4.39 m x 4.32 m | |
| Kitchen | 3.02 m x 3.58 m | |
| Dining room | 2.62 m x 3.12 m | |
| Laundry room | 1.56 m x 1.94 m | |
| Bathroom | 1.83 m x 0.91 m |
| Features | |||||
|---|---|---|---|---|---|
| Level lot | Attached Garage | Central air conditioning | |||





































