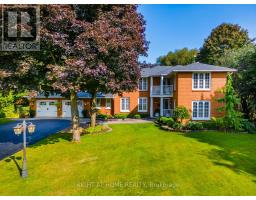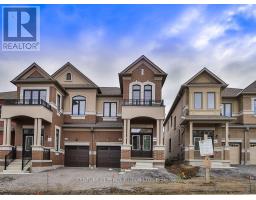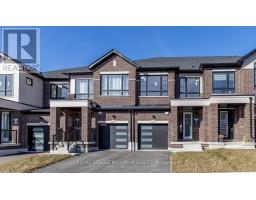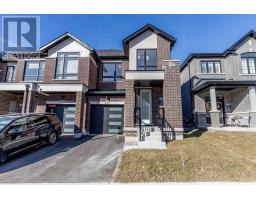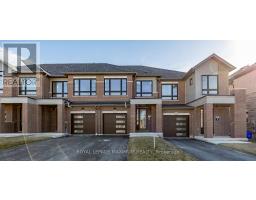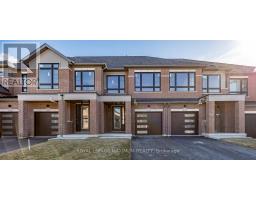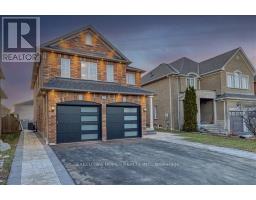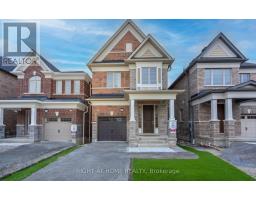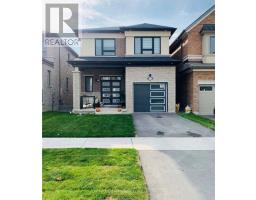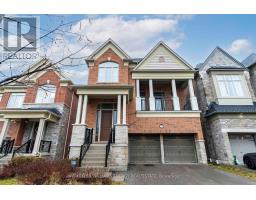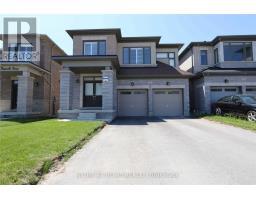74 PILKINGTON CRES, Whitby, Ontario, CA
Address: 74 PILKINGTON CRES, Whitby, Ontario
Summary Report Property
- MKT IDE8071160
- Building TypeHouse
- Property TypeSingle Family
- StatusBuy
- Added10 weeks ago
- Bedrooms4
- Bathrooms3
- Area0 sq. ft.
- DirectionNo Data
- Added On15 Feb 2024
Property Overview
Welcome Home!!! This move in ready 3+1 bedroom, 3 bathroom home in high demand Pringle Creek is steps from Bradley Park and beautiful walking trails in a sought after family neighbourhood . Meticulously maintained with fabulous updates/renovations throughout including the flooring and painting The gorgeous kitchen boasts marble countertops and stainless appliances. The 4th bedroom would alternatively make a fabulous office space. The main bathroom has a granite vanity with convenient double sink. Enjoy the ambiance in the trendy rec room with Napoleon gas fireplace surrounded with marble and granite and extra 3 pc bathroom. This well designed floorplan also has a mid-level laundry room and garage entrance to a large insulated and tiled heated double car garage. This location is sure to check all your boxes- Walk to the park, French Immersion school, The Brock House, Hot Rocks Restaurant, Pringle Creek Plaza and the Garden/Rossland shopping complex.**** EXTRAS **** Air conditioner 2021, Furnace motor 2021, recently renovated kitchen and 3 bathrooms including flooring and painting, updated windows (id:51532)
Tags
| Property Summary |
|---|
| Building |
|---|
| Level | Rooms | Dimensions |
|---|---|---|
| Basement | Recreational, Games room | 5.6 m x 4.97 m |
| Lower level | Bedroom 4 | 2.56 m x 3.69 m |
| Laundry room | 2.62 m x 2.04 m | |
| Main level | Kitchen | 3.33 m x 3.51 m |
| Dining room | 2.93 m x 3.32 m | |
| Living room | 2.93 m x 3.32 m | |
| Upper Level | Primary Bedroom | 3.29 m x 5.67 m |
| Bedroom 2 | 3 m x 2.65 m | |
| Bedroom 3 | 2.87 m x 4.11 m |
| Features | |||||
|---|---|---|---|---|---|
| Garage | Separate entrance | Central air conditioning | |||





































