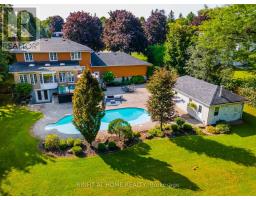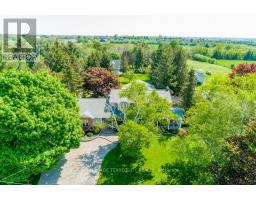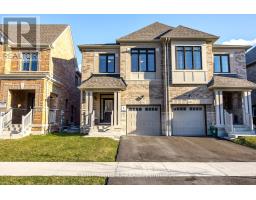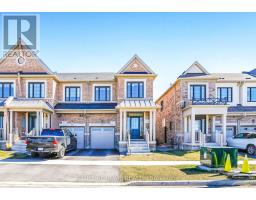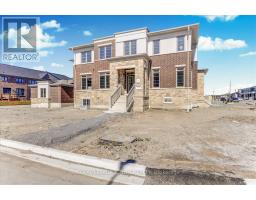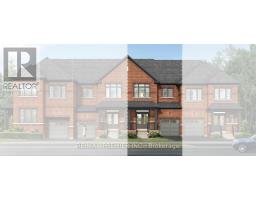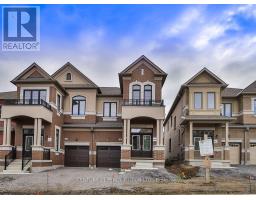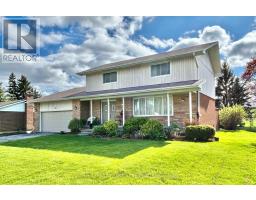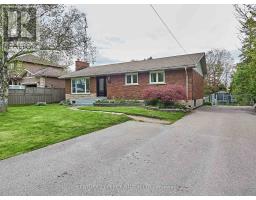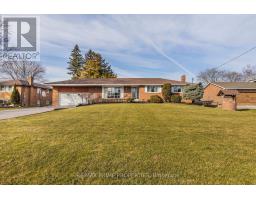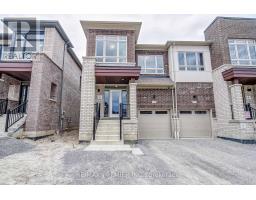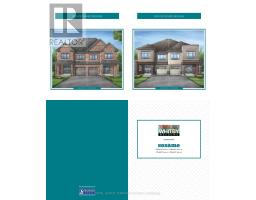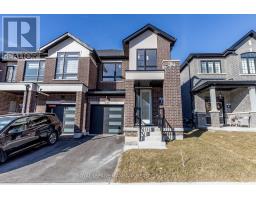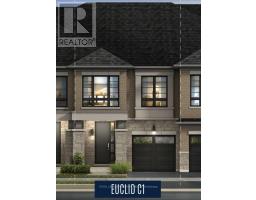9 GILLIVARY DR, Whitby, Ontario, CA
Address: 9 GILLIVARY DR, Whitby, Ontario
Summary Report Property
- MKT IDE8331910
- Building TypeHouse
- Property TypeSingle Family
- StatusBuy
- Added4 days ago
- Bedrooms5
- Bathrooms4
- Area0 sq. ft.
- DirectionNo Data
- Added On13 May 2024
Property Overview
Stunning luxury detached home built by Heathwood Homes, located in the most sought-after Williamsburg neighborhood in Whitby. This home is the epitome of elegance and comfort. Its design boasts an open concept with large windows making the home bright and airy. 4+1 bedrooms with lots of natural light. Iron rod pickets and exquisite engineered hardwood floors throughout the main floor and upper hallway. Soaring 9-foot ceilings on main floor & master bedroom; large kitchen with granite countertops & S/S appliances; Coffered ceiling in dining room and tray ceiling in master. Finished basement with 9-foot ceilings by builder. Backyard fenced with lots of privacy, backing onto Sheridan Garden with clear view. Upper level featuring a spacious master bedroom with Spa inspired 5-piece ensuite and huge w/l closet; Walking distance to Heber Down Conservation & Cullins park. Thermea spa. maior supermarkets. high ranked schools and minutes to hwv 412 and 401. (id:51532)
Tags
| Property Summary |
|---|
| Building |
|---|
| Level | Rooms | Dimensions |
|---|---|---|
| Second level | Primary Bedroom | 4.91 m x 3.65 m |
| Bedroom 2 | 4.42 m x 2.99 m | |
| Bedroom 3 | 3.08 m x 2.93 m | |
| Bedroom 4 | 3.06 m x 2.93 m | |
| Basement | Bedroom 5 | 3.67 m x 3.64 m |
| Recreational, Games room | 9.81 m x 5.35 m | |
| Ground level | Kitchen | 3.63 m x 2.98 m |
| Eating area | 2.91 m x 2.77 m | |
| Great room | 5.75 m x 4.1 m | |
| Dining room | 3.99 m x 3.51 m |
| Features | |||||
|---|---|---|---|---|---|
| Conservation/green belt | Attached Garage | Central air conditioning | |||






















