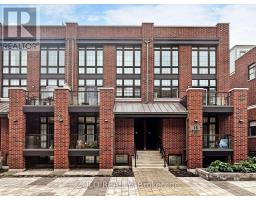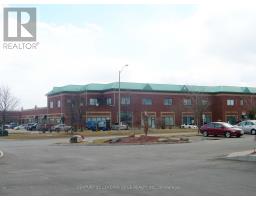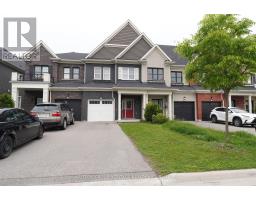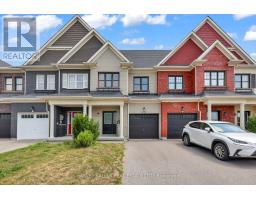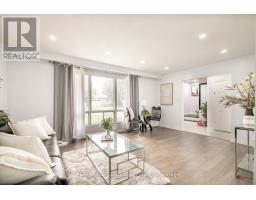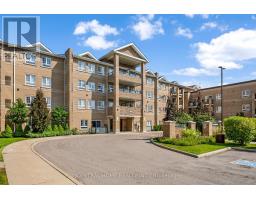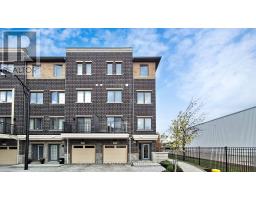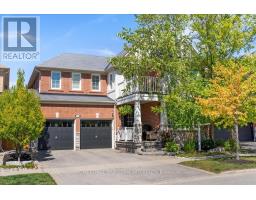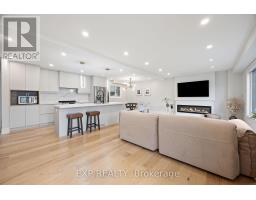118 INA LANE, Whitchurch-Stouffville (Stouffville), Ontario, CA
Address: 118 INA LANE, Whitchurch-Stouffville (Stouffville), Ontario
Summary Report Property
- MKT IDN12391958
- Building TypeHouse
- Property TypeSingle Family
- StatusBuy
- Added3 days ago
- Bedrooms4
- Bathrooms3
- Area2000 sq. ft.
- DirectionNo Data
- Added On09 Sep 2025
Property Overview
Welcome to this sun filled 4 bedroom detached home with 2330 sq. ft of living space built by Mattamy Homes. The spacious floor plan provides for large room sizes for comfortable and elegant living. The home features 9 ft. ceilings, a large butler's pantry, oversized granite island, tall kitchen cabinets, backsplash, granite counters, reverse osmosis in kitchen, newer hardwood on 2nd floor and primary bath with jacuzzi and large glass shower. The 45 ft. front lot boasts tasteful landscaping with a large porch and exterior pot lights while the private backyard with a newer deck is designed for enjoyable outdoor entertaining. The home is situated in a prime peaceful location in the highly desired family-friendly neighbourhood in Wheeler Mill Community, walking distance to shops, parks, Splash Pad, trails and highly rated schools! (id:51532)
Tags
| Property Summary |
|---|
| Building |
|---|
| Level | Rooms | Dimensions |
|---|---|---|
| Second level | Primary Bedroom | 5.25 m x 3.75 m |
| Bedroom 2 | 4.41 m x 3.88 m | |
| Bedroom 3 | 3.75 m x 3.13 m | |
| Bedroom 4 | 3.75 m x 3.13 m | |
| Main level | Living room | 5 m x 3.69 m |
| Dining room | 5 m x 3.69 m | |
| Family room | 5.19 m x 4.38 m | |
| Kitchen | 3.93 m x 3.63 m | |
| Eating area | 3.94 m x 2.88 m |
| Features | |||||
|---|---|---|---|---|---|
| Ravine | Carpet Free | Attached Garage | |||
| Garage | Garage door opener remote(s) | Water Heater | |||
| Water softener | Dishwasher | Dryer | |||
| Garage door opener | Oven | Alarm System | |||
| Stove | Washer | Window Coverings | |||
| Refrigerator | Central air conditioning | Fireplace(s) | |||

















































