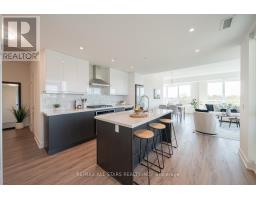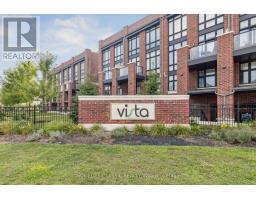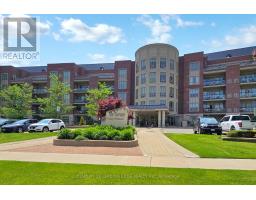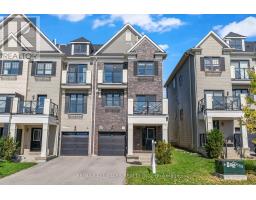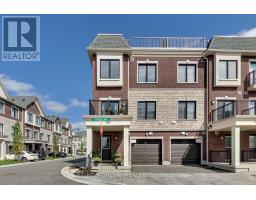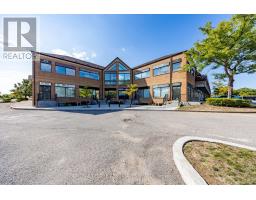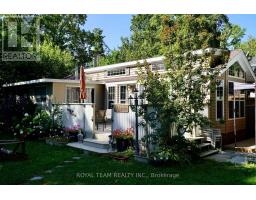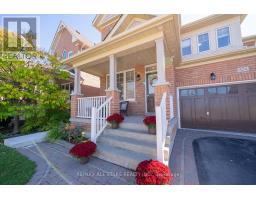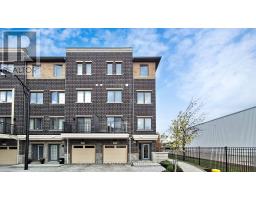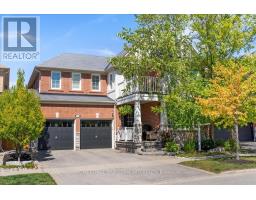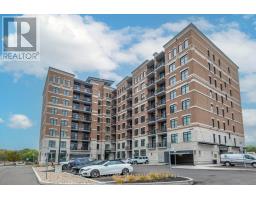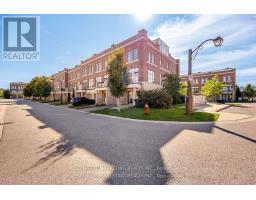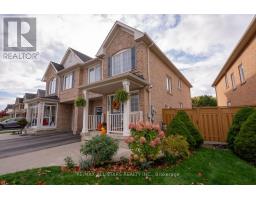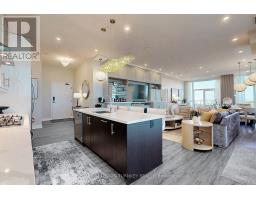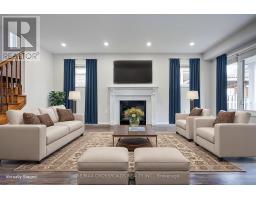219 SECOND STREET, Whitchurch-Stouffville (Stouffville), Ontario, CA
Address: 219 SECOND STREET, Whitchurch-Stouffville (Stouffville), Ontario
5 Beds3 Baths2500 sqftStatus: Buy Views : 102
Price
$1,410,000
Summary Report Property
- MKT IDN12387483
- Building TypeHouse
- Property TypeSingle Family
- StatusBuy
- Added6 weeks ago
- Bedrooms5
- Bathrooms3
- Area2500 sq. ft.
- DirectionNo Data
- Added On22 Sep 2025
Property Overview
Don't miss out on this Gorgeous Historic Century Home (Circa 1873) in a Private Setting in the Heart of Downtown Stouffville. Fantastic Commuter Location within Walking Distance to the Train Station, Downtown Shoppes & Restaurants. Stone Wall Surrounds the Front Yard w/ A Magnolia Tree & Norway Pines Gracing the Home & Long Double Interlock Driveway. House is set up perfectly for an In Law Suite. Above Grade Windows, Woodburning Fireplace in the Lower Recreation Rm. w/ a Walk up to the Huge Fenced Backyard. **EXTRAS** Township Approved Drawings included for a 2 Car Garage AdditionBrokerage Remarks (id:51532)
Tags
| Property Summary |
|---|
Property Type
Single Family
Building Type
House
Storeys
2
Square Footage
2500 - 3000 sqft
Community Name
Stouffville
Title
Freehold
Land Size
66 x 147 FT ; Irregular L Shaped|under 1/2 acre
Parking Type
No Garage
| Building |
|---|
Bedrooms
Above Grade
5
Bathrooms
Total
5
Interior Features
Appliances Included
Dishwasher, Dryer, Stove, Washer, Window Coverings, Refrigerator
Flooring
Hardwood, Carpeted
Basement Features
Walk-up
Basement Type
N/A (Finished)
Building Features
Features
Wooded area
Foundation Type
Stone, Block
Style
Detached
Square Footage
2500 - 3000 sqft
Structures
Shed
Heating & Cooling
Cooling
Central air conditioning
Heating Type
Forced air
Utilities
Utility Type
Cable(Installed),Electricity(Installed),Sewer(Installed)
Utility Sewer
Sanitary sewer
Water
Municipal water
Exterior Features
Exterior Finish
Brick, Wood
Neighbourhood Features
Community Features
Community Centre
Amenities Nearby
Hospital, Public Transit, Schools
Parking
Parking Type
No Garage
Total Parking Spaces
4
| Land |
|---|
Other Property Information
Zoning Description
Single Family Detached
| Level | Rooms | Dimensions |
|---|---|---|
| Second level | Bedroom 3 | 3.66 m x 2.93 m |
| Bedroom 4 | 3.09 m x 3.02 m | |
| Primary Bedroom | 4.95 m x 3.94 m | |
| Basement | Laundry room | 5.89 m x 3.26 m |
| Lower level | Recreational, Games room | 7.44 m x 7.15 m |
| Main level | Kitchen | 5.54 m x 4.88 m |
| Dining room | 3.8 m x 3.09 m | |
| Living room | 5.47 m x 4.95 m | |
| Primary Bedroom | 4.69 m x 3.92 m | |
| Sub-basement | Bedroom 2 | 5 m x 3.94 m |
| Features | |||||
|---|---|---|---|---|---|
| Wooded area | No Garage | Dishwasher | |||
| Dryer | Stove | Washer | |||
| Window Coverings | Refrigerator | Walk-up | |||
| Central air conditioning | |||||









































