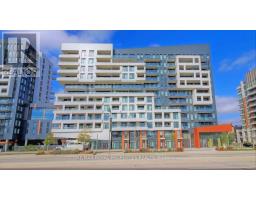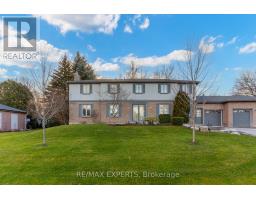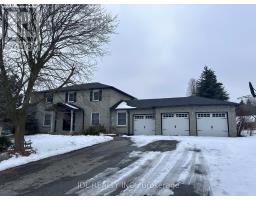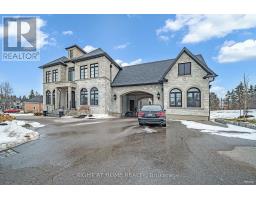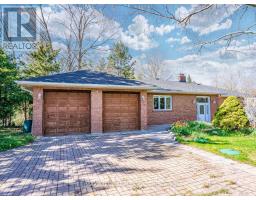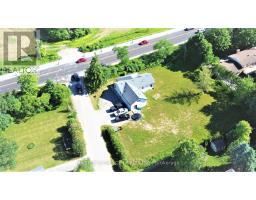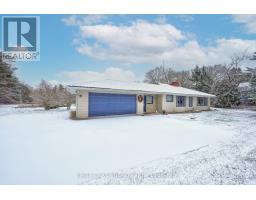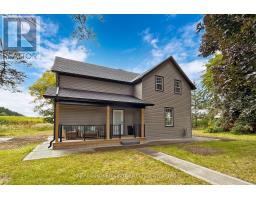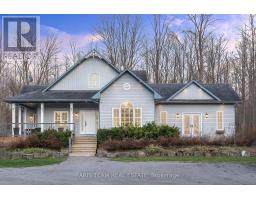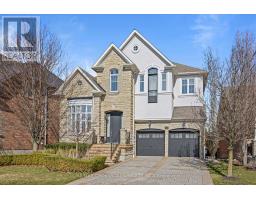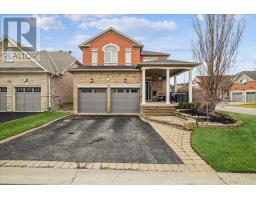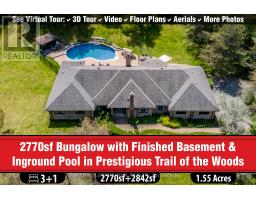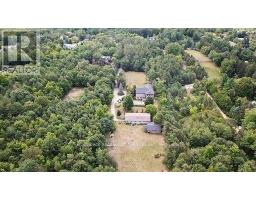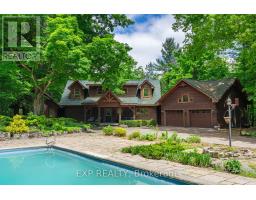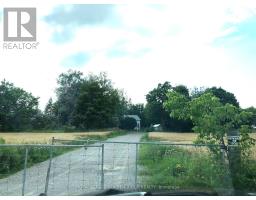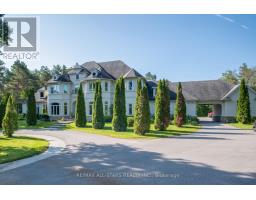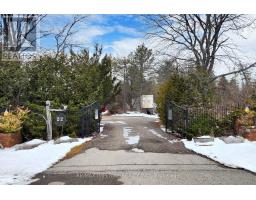15 WINGARDEN CRT, Whitchurch-Stouffville, Ontario, CA
Address: 15 WINGARDEN CRT, Whitchurch-Stouffville, Ontario
Summary Report Property
- MKT IDN8277854
- Building TypeHouse
- Property TypeSingle Family
- StatusBuy
- Added2 weeks ago
- Bedrooms3
- Bathrooms3
- Area0 sq. ft.
- DirectionNo Data
- Added On04 May 2024
Property Overview
Welcome to this charming raised bungalow nestled on a quiet, child-friendly cul-de-sac in the heart of Stouffville. Perfect for first-time buyers or those looking to downsize without compromising on space, this residence offers a comfortable and inviting living experience.The home boasts a spacious and airy open-concept floor plan, creating a warm and welcoming atmosphere throughout.Enjoy cozy evenings in the family room featuring a gas fireplace and an oversized window that fills the space with natural light. High-Quality Finishes: Hardwood floors, 9 ft ceilings, and thoughtfully designed details enhance the overall aesthetic of the home.The finished basement adds versatility to the property, offering an additional bedroom, a 3-piece bathroom, and above-grade windows that allow plenty of natural light.This home is conveniently located just steps away from Stouffville Main St, the Go Train station (4 minutes away), and four great schools, including the highly regarded Oscar Peterson PS **** EXTRAS **** Proximity to shops and all amenities makes this property an ideal choice for those seeking a well-connected lifestyle. (id:51532)
Tags
| Property Summary |
|---|
| Building |
|---|
| Level | Rooms | Dimensions |
|---|---|---|
| Lower level | Recreational, Games room | 7.52 m x 5.77 m |
| Office | 4.21 m x 3.35 m | |
| Bedroom | 3.64 m x 3.28 m | |
| Main level | Living room | 5.18 m x 4.47 m |
| Dining room | 5.18 m x 4.47 m | |
| Kitchen | 6.41 m x 3.59 m | |
| Family room | 5.49 m x 5.18 m | |
| Primary Bedroom | 4.57 m x 3.57 m | |
| Bedroom 2 | 3.8 m x 3.07 m |
| Features | |||||
|---|---|---|---|---|---|
| Attached Garage | Central air conditioning | ||||














