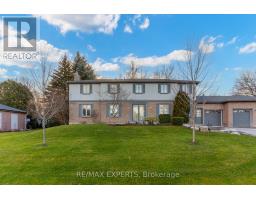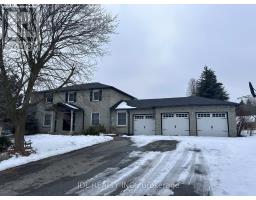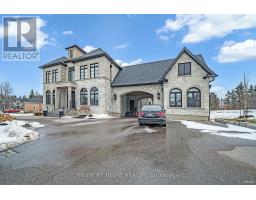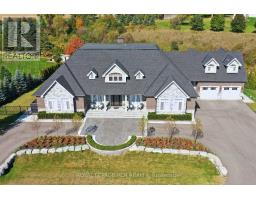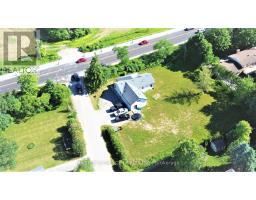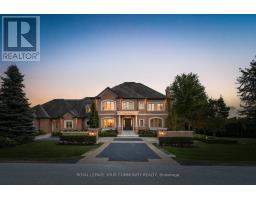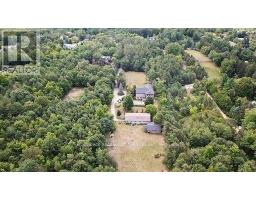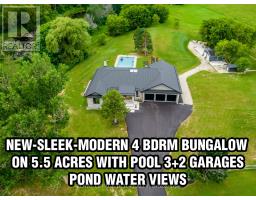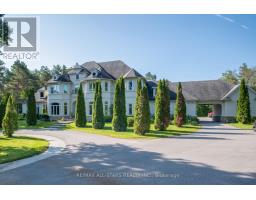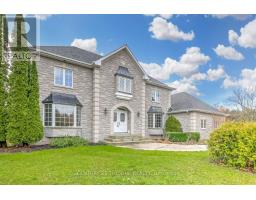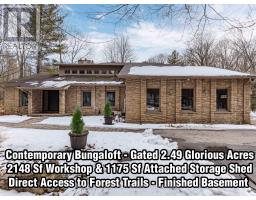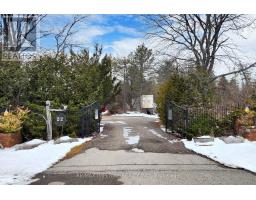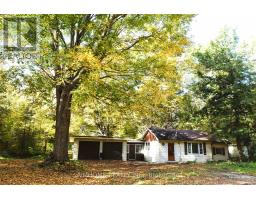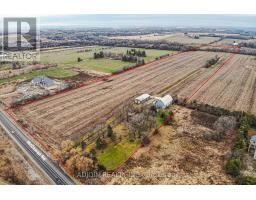15888 YORK DURHAM LINE, Whitchurch-Stouffville, Ontario, CA
Address: 15888 YORK DURHAM LINE, Whitchurch-Stouffville, Ontario
5 Beds3 Baths0 sqftStatus: Buy Views : 657
Price
$2,200,000
Summary Report Property
- MKT IDN8074896
- Building TypeHouse
- Property TypeSingle Family
- StatusBuy
- Added10 weeks ago
- Bedrooms5
- Bathrooms3
- Area0 sq. ft.
- DirectionNo Data
- Added On17 Feb 2024
Property Overview
21 Acres Near Ballantrae-Immaculate Custom Build - Enchanting & Private Setting Offering Pastural & Forest Views. Quality Construction, Open Concept, Cathedral Beamed Ceilings. Fireplace-Lovely Solarium Style Family Room With W/O Large Composite Deck W Glass. W/O Basement W Additional 2 Full Size Bedrooms, 3Pc Bath. Expansive Parking, Barn/Shop. Lots Of Scope For Horses, Cars, Toys - Close To Forest Trails. 6 Mins To Lincolnville Go Station.**** EXTRAS **** Patio (Interlock) 14' X 26'. Separate Shop With Own Driveway 35' X 20' With Wood Stove, Water, Cement Floor. *See Floor Plans* (id:51532)
Tags
| Property Summary |
|---|
Property Type
Single Family
Building Type
House
Storeys
1
Community Name
Rural Whitchurch-Stouffville
Title
Freehold
Land Size
21.47 Acre|10 - 24.99 acres
Parking Type
Attached Garage
| Building |
|---|
Bedrooms
Above Grade
3
Below Grade
2
Bathrooms
Total
5
Interior Features
Basement Features
Walk out
Basement Type
N/A (Partially finished)
Building Features
Features
Wooded area, Ravine, Conservation/green belt
Style
Detached
Architecture Style
Bungalow
Heating & Cooling
Cooling
Central air conditioning
Heating Type
Forced air
Utilities
Utility Type
Electricity(Installed)
Utility Sewer
Septic System
Exterior Features
Exterior Finish
Stone, Wood
Neighbourhood Features
Community Features
School Bus
Amenities Nearby
Public Transit
Parking
Parking Type
Attached Garage
Total Parking Spaces
20
| Level | Rooms | Dimensions |
|---|---|---|
| Basement | Recreational, Games room | 7.26 m x 7.05 m |
| Bedroom 4 | 4.11 m x 2.68 m | |
| Bedroom 5 | 4.11 m x 2.71 m | |
| Utility room | 5.48 m x 4.33 m | |
| Ground level | Living room | 5.52 m x 4.55 m |
| Dining room | 5.76 m x 3.33 m | |
| Kitchen | 4.05 m x 3.66 m | |
| Family room | 5.61 m x 4.48 m | |
| Primary Bedroom | 4.72 m x 3.81 m | |
| Bedroom 2 | 4.51 m x 2.9 m | |
| Bedroom 3 | 4.51 m x 2.74 m | |
| Laundry room | 1.92 m x 3.39 m |
| Features | |||||
|---|---|---|---|---|---|
| Wooded area | Ravine | Conservation/green belt | |||
| Attached Garage | Walk out | Central air conditioning | |||










































