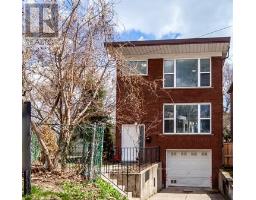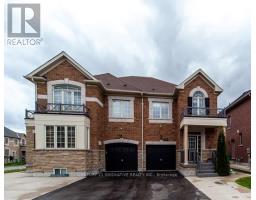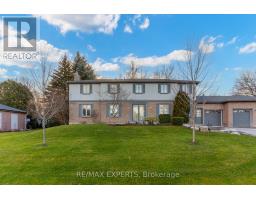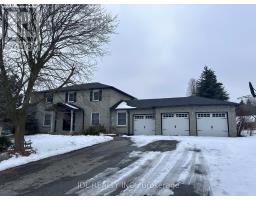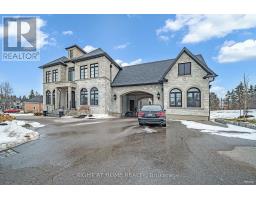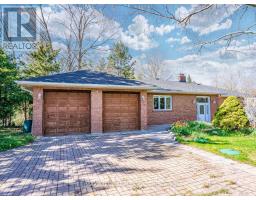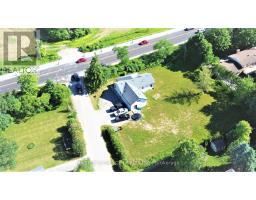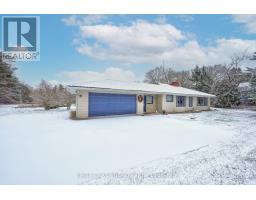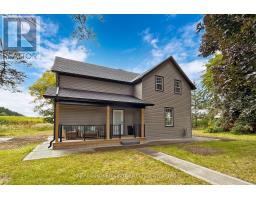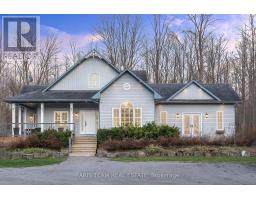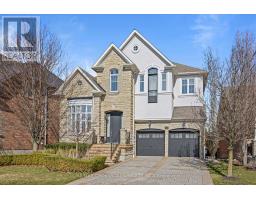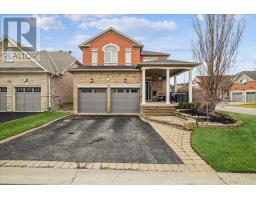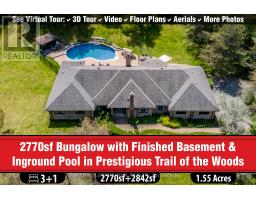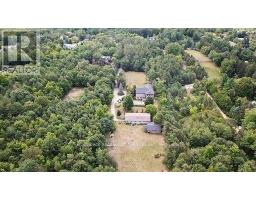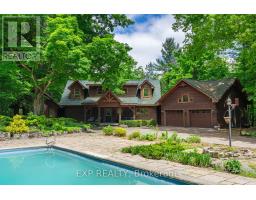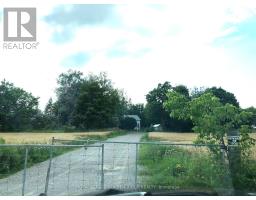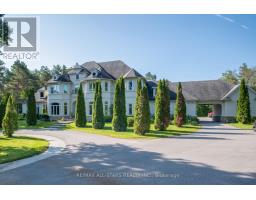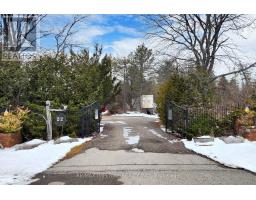18 FALDO'S FLIGHT, Whitchurch-Stouffville, Ontario, CA
Address: 18 FALDO'S FLIGHT, Whitchurch-Stouffville, Ontario
Summary Report Property
- MKT IDN8272924
- Building TypeHouse
- Property TypeSingle Family
- StatusBuy
- Added2 weeks ago
- Bedrooms4
- Bathrooms3
- Area0 sq. ft.
- DirectionNo Data
- Added On01 May 2024
Property Overview
Welcome to the sophisticated gated community of Ballantrae Golf & Country Club, where luxury meets tranquility. The popular 'Pine Hurst' model exudes elegance with its designer finishes and thoughtful touches, inviting you to step into a world of refined living. This freshly painted executive luxury bungalow sits on a premium lot, featuring a coffered ceiling in the master bedroom and 'Zebra Blinds' on all windows on the main floor. This home also boasts a finished basement with a family room and/or a bedroom/soffice room with a full washroom, offering lots of additional space for friends and family. Just steps away from the renowned Ballantrae Golf Course and surrounded by serene forest trails and estate-style properties, this home offers a lifestyle of sophistication and serenity. Hardwood flooring on the main floor and non-slip porcelain tiles in the kitchen add a timeless charm to the space. The upgraded kitchen is a chef's dream, boasting granite counters and an additional pantry for ample storage. With the new Frigidaire Professional Model French Door Refrigerator, additional space in the kitchen can be used for breakfast or meal preparation. Pot lights overhead add a touch of refinement. Natural light streams through the extra-large windows, infusing every corner with warmth and brightness. The primary bedroom retreat offers views of the quiet backyard, ensuring privacy and tranquility. PLS CLICK VIRTUAL TOUR FOR MORE PICTURES. **** EXTRAS **** POTL Fees $551 Covers: Snow removal, lawn care, swiming pool, fitness center (Gim) Bocce courts, Billiards room, Card /Game room. Garden amenities Sprikler System. The Bsmnt is not yet completed, will be finished soon. . (id:51532)
Tags
| Property Summary |
|---|
| Building |
|---|
| Level | Rooms | Dimensions |
|---|---|---|
| Basement | Family room | Measurements not available |
| Exercise room | Measurements not available | |
| Main level | Dining room | 4.6 m x 3.2 m |
| Kitchen | 2.85 m x 4 m | |
| Eating area | 2.85 m x 2.7 m | |
| Primary Bedroom | 4.1 m x 4.4 m | |
| Bedroom 2 | 4.3 m x 3.35 m | |
| Den | 3.35 m x 3.06 m | |
| Laundry room | 2.27 m x 1.9 m |
| Features | |||||
|---|---|---|---|---|---|
| Attached Garage | Central air conditioning | ||||










































