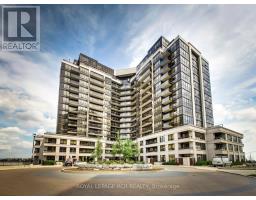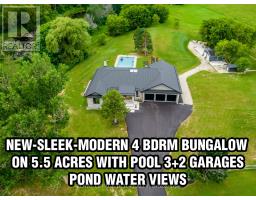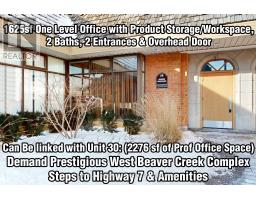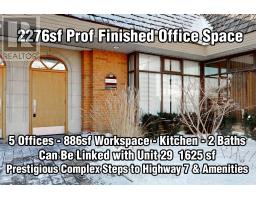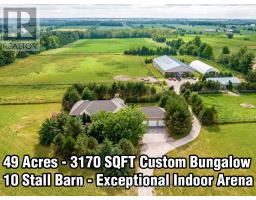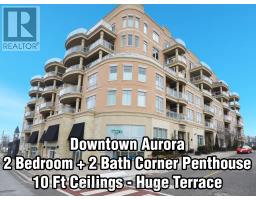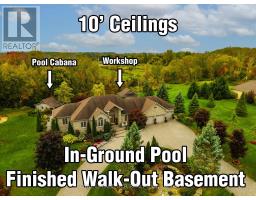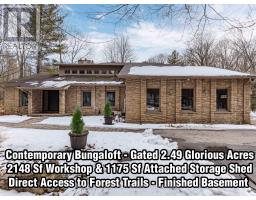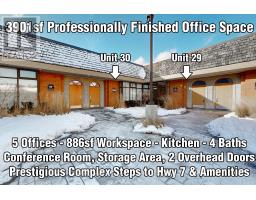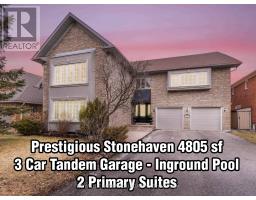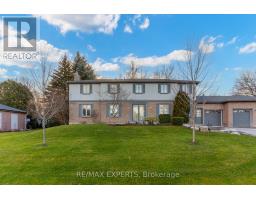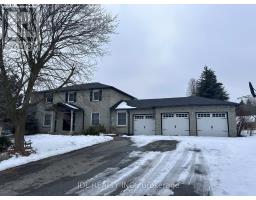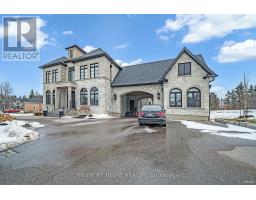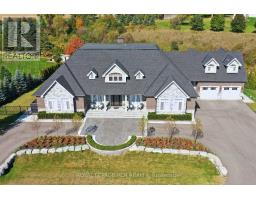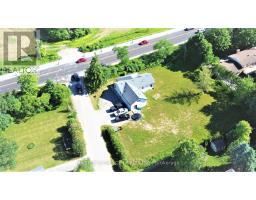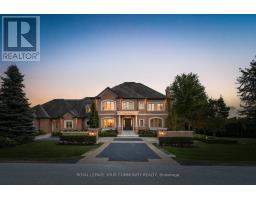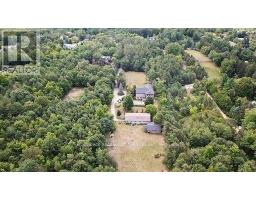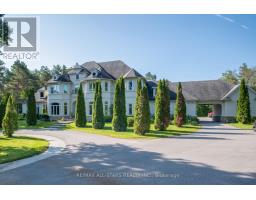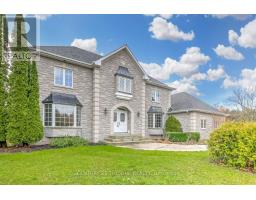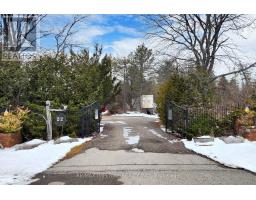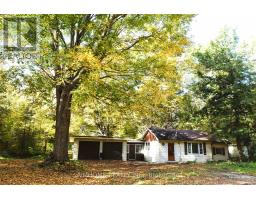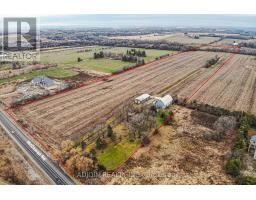34 MCDERMOTT TR, Whitchurch-Stouffville, Ontario, CA
Address: 34 MCDERMOTT TR, Whitchurch-Stouffville, Ontario
Summary Report Property
- MKT IDN8052448
- Building TypeHouse
- Property TypeSingle Family
- StatusBuy
- Added11 weeks ago
- Bedrooms3
- Bathrooms3
- Area0 sq. ft.
- DirectionNo Data
- Added On07 Feb 2024
Property Overview
Wow! High demand Doral model with west exposure over pond & fountain and professionally finished basement within walking distance to the recreation club house and complex. It is located in the prestigious gated Ballantrae Golf and Country Club. Enjoy the amazing floor plan with 11' smooth ceilings in the main areas, open concept kitchen and great room, formal dining room, front office/den, primary suite with his & her walk-in closets and 5 piece bath with raised vanity. Relax on the upgraded extended patio with sierra stone, fabulous pond and fountain views. The fabulous well planned finished basement presents recreation room with wet bar & fireplace, built-in cabinetry, 2 piece bath, craft room, bedroom, built-in bookcase & large cold storage room. See attached Floor plans.**** EXTRAS **** Closet Organizers, Solar Tube. Fabulous recreation facilities with indoor pool, tennis courts, meeting room, party room, library, games room. See Recreation Club house floor plan attached. (id:51532)
Tags
| Property Summary |
|---|
| Building |
|---|
| Level | Rooms | Dimensions |
|---|---|---|
| Basement | Recreational, Games room | 7.43 m x 6.55 m |
| Bedroom 3 | 3.91 m x 3.78 m | |
| Games room | 3.76 m x 3.71 m | |
| Main level | Office | 4.03 m x 3.38 m |
| Dining room | 3.63 m x 3.28 m | |
| Living room | 6.91 m x 4.38 m | |
| Kitchen | 4.15 m x 3.74 m | |
| Eating area | 3.74 m x 3.34 m | |
| Primary Bedroom | 6.13 m x 4.72 m | |
| Bedroom 2 | 4 m x 3.7 m |
| Features | |||||
|---|---|---|---|---|---|
| Attached Garage | Central air conditioning | ||||










































