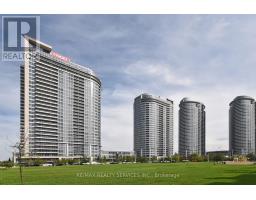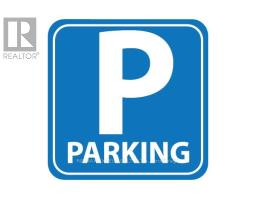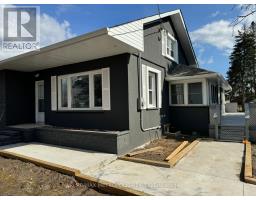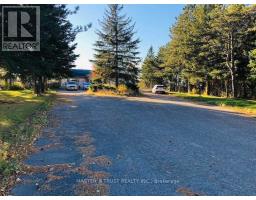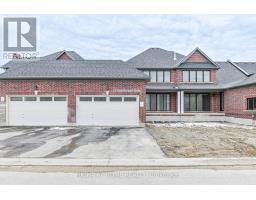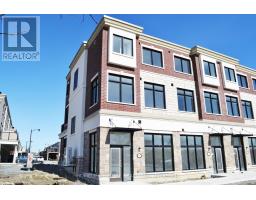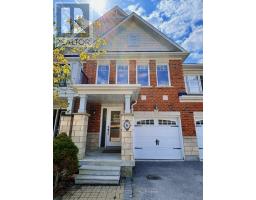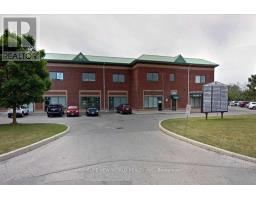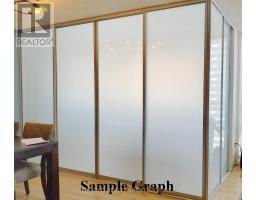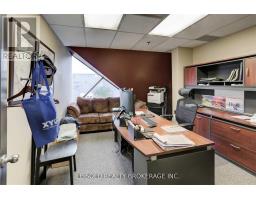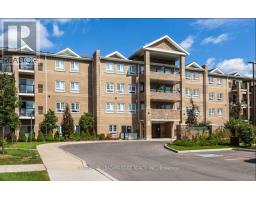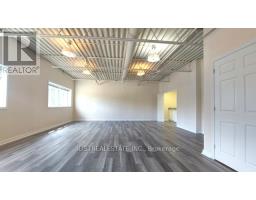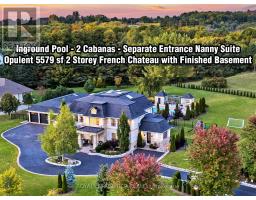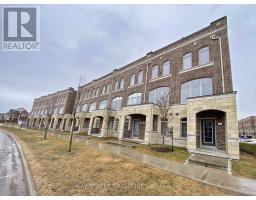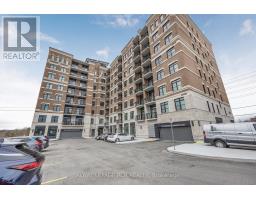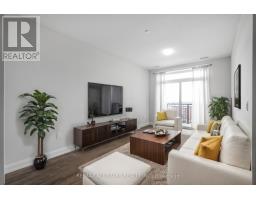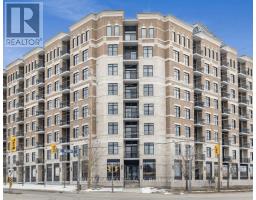#510 -5917 MAIN ST, Whitchurch-Stouffville, Ontario, CA
Address: #510 -5917 MAIN ST, Whitchurch-Stouffville, Ontario
Summary Report Property
- MKT IDN8318326
- Building TypeApartment
- Property TypeSingle Family
- StatusRent
- Added1 weeks ago
- Bedrooms3
- Bathrooms2
- AreaNo Data sq. ft.
- DirectionNo Data
- Added On08 May 2024
Property Overview
This stunning 1,090 sqft condo boasts modern finishes and spacious living throughout. The unit features 9' ceilings with smooth finishes throughout. Gleaming laminate flooring graces the main living areas, while ceramic tiles add a touch of elegance in the kitchen (granite countertops, ceramic backsplash, custom cabinets, SS appliances & sink), foyer, bathrooms, and laundry room. The master ensuite has been beautifully upgraded with a luxurious standing shower featuring a frameless glass door. Two additional bedrooms and a well-appointed second bathroom round out the functional living space. This condo offers residents an unparalleled level of convenience with its central location in Stouffville. Enjoy easy access to Highways 404 and 407 for a comfortable 40-minute commute to Toronto. Stouffville GO Station is just a short walk away, providing an excellent alternative for getting around the city. The surrounding neighborhood is brimming with amenities, including Metro, Longos, No Frills, Tim Hortons, McDonalds, LCBO, local pubs, major banks, GoodLife Fitness, and a variety of other shops and services. Walking distance to schools, parks, and recreational facilities makes this an ideal location for any type of person. **** EXTRAS **** One locker & one underground parking spot included. CAC not included, tenant to pay utilities (id:51532)
Tags
| Property Summary |
|---|
| Building |
|---|
| Level | Rooms | Dimensions |
|---|---|---|
| Flat | Living room | 5.26 m x 3.07 m |
| Dining room | 5.26 m x 3.07 m | |
| Kitchen | 2.74 m x 2.54 m | |
| Primary Bedroom | 4.42 m x 2.85 m | |
| Bedroom 2 | 3.66 m x 2.85 m | |
| Bedroom 3 | 3.15 m x 2.54 m |
| Features | |||||
|---|---|---|---|---|---|
| Conservation/green belt | Balcony | Central air conditioning | |||
| Storage - Locker | Security/Concierge | Party Room | |||
| Visitor Parking | Exercise Centre | Recreation Centre | |||



















