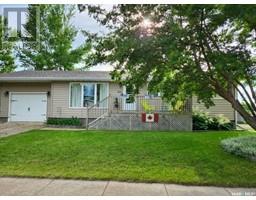424 Eliza AVENUE, White Fox, Saskatchewan, CA
Address: 424 Eliza AVENUE, White Fox, Saskatchewan
4 Beds1 Baths1612 sqftStatus: Buy Views : 483
Price
$142,900
Summary Report Property
- MKT IDSK006574
- Building TypeHouse
- Property TypeSingle Family
- StatusBuy
- Added5 days ago
- Bedrooms4
- Bathrooms1
- Area1612 sq. ft.
- DirectionNo Data
- Added On02 Oct 2025
Property Overview
This great 1612 sq ft home features 4 bedrooms, 1 bath, plus an office/nursery and the potential to make another bedroom in the basement. There is a good size kitchen, a formal dining room, and a great size living room. 2 bedrooms are on the main floor, plus the other 2 bedrooms and the office/nursery are upstairs. Originally built in 1942 with an addition in 1984, this property is on 0.28 acres near the fields. There is a 16x24’ garage, nice deck, garden plot. Make this your next home! (id:51532)
Tags
| Property Summary |
|---|
Property Type
Single Family
Building Type
House
Storeys
1.5
Square Footage
1612 sqft
Title
Freehold
Land Size
0.28 ac
Built in
1942
Parking Type
Detached Garage,Gravel,Parking Space(s)(4)
| Building |
|---|
Bathrooms
Total
4
Interior Features
Appliances Included
Refrigerator, Window Coverings, Stove
Basement Type
Partial (Partially finished)
Building Features
Features
Treed, Corner Site, Rectangular, Sump Pump
Square Footage
1612 sqft
Structures
Deck
Heating & Cooling
Heating Type
Forced air
Parking
Parking Type
Detached Garage,Gravel,Parking Space(s)(4)
| Level | Rooms | Dimensions |
|---|---|---|
| Second level | Bedroom | 11 ft ,10 in x 10 ft ,1 in |
| Bedroom | 11 ft ,10 in x 9 ft ,3 in | |
| Office | 7 ft ,2 in x 5 ft ,8 in | |
| Basement | Family room | 10 ft ,11 in x 9 ft ,7 in |
| Den | 12 ft ,11 in x 10 ft ,9 in | |
| Storage | 7 ft ,9 in x 7 ft ,7 in | |
| Main level | Other | 10 ft x 9 ft ,2 in |
| Kitchen | 13 ft ,6 in x 12 ft ,11 in | |
| Dining room | 13 ft ,6 in x 11 ft ,8 in | |
| Living room | 26 ft x 13 ft ,10 in | |
| Bedroom | 12 ft ,8 in x 11 ft ,6 in | |
| Bedroom | 12 ft ,9 in x 9 ft |
| Features | |||||
|---|---|---|---|---|---|
| Treed | Corner Site | Rectangular | |||
| Sump Pump | Detached Garage | Gravel | |||
| Parking Space(s)(4) | Refrigerator | Window Coverings | |||
| Stove | |||||






















































