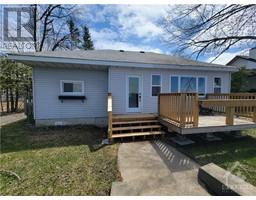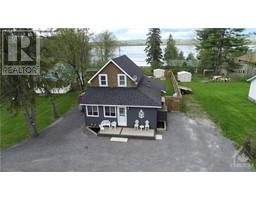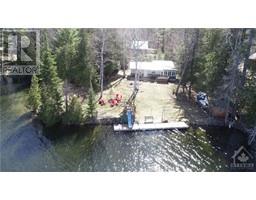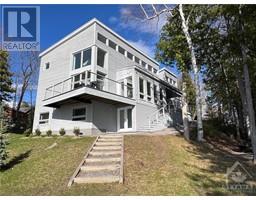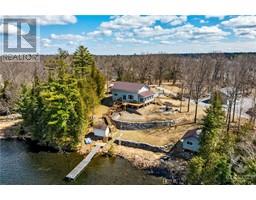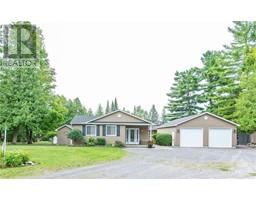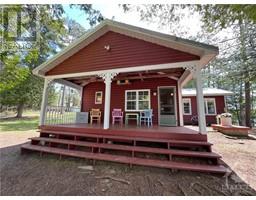254 LAKESHORE ROAD WHITE LAKE, White Lake, Ontario, CA
Address: 254 LAKESHORE ROAD, White Lake, Ontario
Summary Report Property
- MKT ID1385892
- Building TypeHouse
- Property TypeSingle Family
- StatusBuy
- Added1 weeks ago
- Bedrooms5
- Bathrooms4
- Area0 sq. ft.
- DirectionNo Data
- Added On07 May 2024
Property Overview
Absolutely Stunning 2 Acre White Lake Dream Property perfectly positioned for the most amazing sunsets & lake views! Highly desirable, level lot with 220+/- ft of beautiful shoreline comes with a Beautiful custom home, oversized 24’ x 28’10” garage, its own private boat launch, a charming 2 bedrm guest cabin & 30’ x 30’ heated shop! Enjoy water views from the deep front porch, the open concept design on both levels with fireplaces in the living & family rms, beautiful hardwd flrs, Sunrm w/hot tub & wet bar, spacious Primary Suite with ensuite & walk-in closet. The loft area has a Famrm, 2 Bedrms, walk-in closets & 4 pce bath. ICF foundation. Having company is a breeze with a private guest cabin complete with a full kitchen, bathrm, 2 living areas with gas fireplaces, air conditioning & decks. All year round access by paved municipal roads leads you to the best lake life ever! Your long quest for the perfect waterfront lifestyle is over! Quick book a showing today! (id:51532)
Tags
| Property Summary |
|---|
| Building |
|---|
| Land |
|---|
| Level | Rooms | Dimensions |
|---|---|---|
| Second level | Family room/Fireplace | 23'8" x 35'8" |
| Bedroom | 20'0" x 13'3" | |
| Bedroom | 13'2" x 11'0" | |
| Other | 7'5" x 7'0" | |
| Other | 15'5" x 7'0" | |
| Storage | 24'0" x 7'0" | |
| Main level | Living room/Fireplace | 24'0" x 26'6" |
| Kitchen | 24'0" x 21'7" | |
| Sunroom | 17'0" x 17'6" | |
| Primary Bedroom | 16'1" x 14'4" | |
| 4pc Ensuite bath | 10'0" x 8'0" | |
| Other | 10'0" x 6'0" | |
| Laundry room | 5'2" x 5'2" | |
| Foyer | 14'10" x 4'8" | |
| Secondary Dwelling Unit | Living room/Fireplace | 14'6" x 11'10" |
| Family room/Fireplace | 16'10" x 13'8" | |
| Kitchen | 18'10" x 8'6" | |
| Bedroom | 10'1" x 10'3" | |
| Bedroom | 8'8" x 10'4" | |
| 4pc Bathroom | 7'4" x 5'3" |
| Features | |||||
|---|---|---|---|---|---|
| Acreage | Private setting | Flat site | |||
| Automatic Garage Door Opener | Attached Garage | Detached Garage | |||
| Carport | Refrigerator | Dishwasher | |||
| Dryer | Stove | Washer | |||
| Hot Tub | Central air conditioning | Air exchanger | |||
































