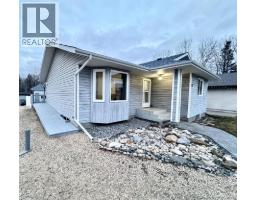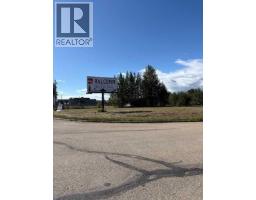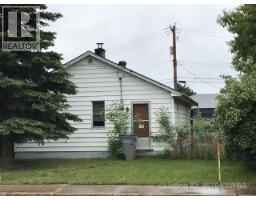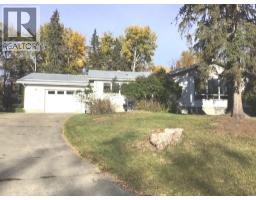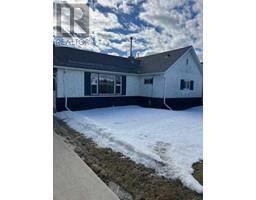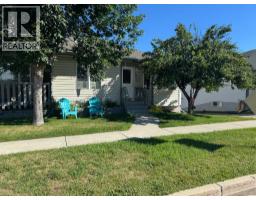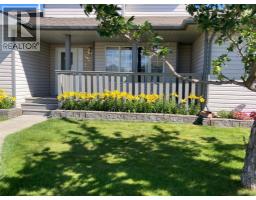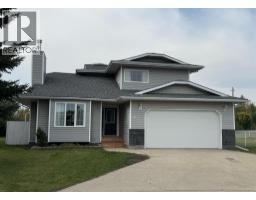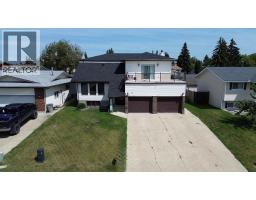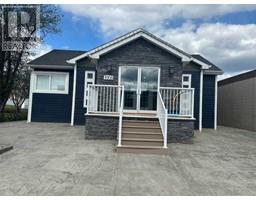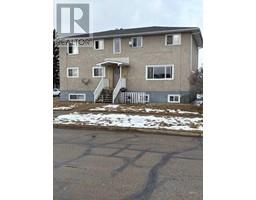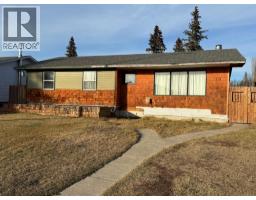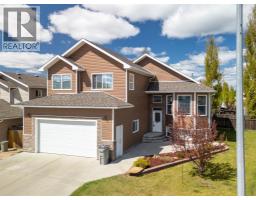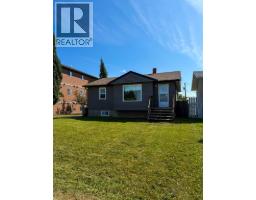60 Pritchard Drive, Whitecourt, Alberta, CA
Address: 60 Pritchard Drive, Whitecourt, Alberta
Summary Report Property
- MKT IDA2250675
- Building TypeHouse
- Property TypeSingle Family
- StatusBuy
- Added14 weeks ago
- Bedrooms5
- Bathrooms4
- Area1823 sq. ft.
- DirectionNo Data
- Added On25 Aug 2025
Property Overview
Custom Whitecourt Home. Step into unparalleled elegance with this meticulously designed 5 bedroom residence, where every detail exudes sophistication and comfort. Boasting a triple car garage with a convenient drive thru bay leading to the backyard, this home is tailored for both functionality and style. A dedicated dog wash station in the garage and EV charging for your electric vehicle add modern convenience to your everyday living. The interior showcases wider, custom designed stairs for effortless furniture movement, quartz countertops flowing seamlessly throughout and a bedroom that’s transformed into a state of the art home theatre, perfect for immersive entertainment. A bar area downstairs complements the at home theatre, ideal for entertaining guests. Climate control is effortless with central air conditioning, while outdoor living is elevated with hot and cold water in both the front and back, a 3 season room featuring a natural gas hook up for your BBQ and a backyard designed for relaxation and no rear neighbors, ensuring privacy and tranquility. Built on ICF block, this home offers durability and energy efficiency, all while being conveniently located near Festival Park and scenic walking paths. The aggregate driveway adds a refined touch to the exterior, completing a residence that blends functionality, luxury and timeless elegance.60 Pritchard Drive isn’t just a home, it’s a statement. (id:51532)
Tags
| Property Summary |
|---|
| Building |
|---|
| Land |
|---|
| Level | Rooms | Dimensions |
|---|---|---|
| Second level | Primary Bedroom | 13.00 Ft x 13.00 Ft |
| 3pc Bathroom | Measurements not available | |
| Bedroom | 10.00 Ft x 12.00 Ft | |
| Bedroom | 10.00 Ft x 13.00 Ft | |
| 4pc Bathroom | Measurements not available | |
| Laundry room | Measurements not available | |
| Basement | Bedroom | 17.00 Ft x 12.00 Ft |
| Bedroom | 12.00 Ft x 10.00 Ft | |
| 3pc Bathroom | Measurements not available | |
| Storage | 9.00 Ft x 7.00 Ft | |
| Main level | Living room | 16.00 Ft x 13.00 Ft |
| 2pc Bathroom | Measurements not available | |
| Other | 18.00 Ft x 15.00 Ft |
| Features | |||||
|---|---|---|---|---|---|
| Cul-de-sac | No neighbours behind | Closet Organizers | |||
| No Smoking Home | Gas BBQ Hookup | Parking Pad | |||
| Detached Garage(3) | Washer | Refrigerator | |||
| Dishwasher | Wine Fridge | Stove | |||
| Dryer | Central air conditioning | ||||

































