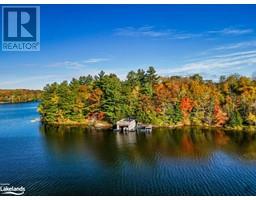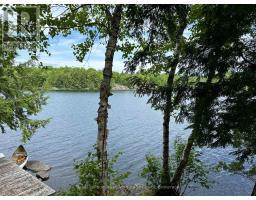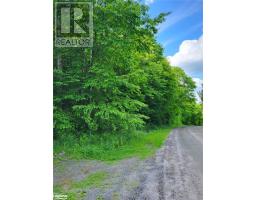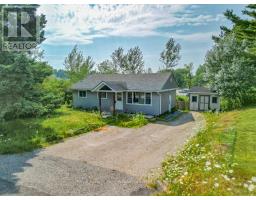1413 124 HIGHWAY, Whitestone (Hagerman), Ontario, CA
Address: 1413 124 HIGHWAY, Whitestone (Hagerman), Ontario
2 Beds1 Baths700 sqftStatus: Buy Views : 220
Price
$414,800
Summary Report Property
- MKT IDX12362638
- Building TypeHouse
- Property TypeSingle Family
- StatusBuy
- Added2 days ago
- Bedrooms2
- Bathrooms1
- Area700 sq. ft.
- DirectionNo Data
- Added On31 Aug 2025
Property Overview
Built in 2015, this bright and efficient 2-bedroom, 1-bath home (approx. 708 sq ft) sits on 2.5 acres and offers comfort with flexibility. C1-1 zoning allows for residential living, rental potential, or a live/work setup. The open-concept design feels spacious, while accessibility features including wide doors, a roll-in shower, and step-free entry make it convenient for all ages. Everything is on one level, so no stairs to worry about. Located just 20 minutes from Parry Sound and close to McKellar and Dunchurch, you're minutes from lakes, trails, and year-round recreation. Whether you're starting out, downsizing, or exploring a business opportunity, this property combines practicality with potential. (id:51532)
Tags
| Property Summary |
|---|
Property Type
Single Family
Building Type
House
Storeys
1
Square Footage
700 - 1100 sqft
Community Name
Hagerman
Title
Freehold
Land Size
860 x 321 FT|2 - 4.99 acres
Parking Type
No Garage
| Building |
|---|
Bedrooms
Above Grade
2
Bathrooms
Total
2
Interior Features
Appliances Included
Water Heater, Dryer, Hood Fan, Stove, Washer, Refrigerator
Basement Type
Crawl space
Building Features
Features
Wooded area, Irregular lot size, Rolling
Foundation Type
Concrete, Poured Concrete
Style
Detached
Architecture Style
Bungalow
Square Footage
700 - 1100 sqft
Fire Protection
Smoke Detectors
Building Amenities
Separate Heating Controls
Structures
Porch
Heating & Cooling
Heating Type
Baseboard heaters
Utilities
Utility Type
Electricity(Installed)
Utility Sewer
Septic System
Water
Drilled Well
Exterior Features
Exterior Finish
Vinyl siding
Neighbourhood Features
Community Features
School Bus
Amenities Nearby
Schools
Parking
Parking Type
No Garage
Total Parking Spaces
10
| Land |
|---|
Other Property Information
Zoning Description
C1-1
| Level | Rooms | Dimensions |
|---|---|---|
| Main level | Foyer | 1.49 m x 1.49 m |
| Kitchen | 3.08 m x 2.62 m | |
| Living room | 3.77 m x 5.79 m | |
| Bedroom | 2.93 m x 3.68 m | |
| Primary Bedroom | 3.05 m x 4.45 m | |
| Laundry room | 4.55 m x 1.49 m | |
| Bathroom | 2.58 m x 2.89 m |
| Features | |||||
|---|---|---|---|---|---|
| Wooded area | Irregular lot size | Rolling | |||
| No Garage | Water Heater | Dryer | |||
| Hood Fan | Stove | Washer | |||
| Refrigerator | Separate Heating Controls | ||||


















































